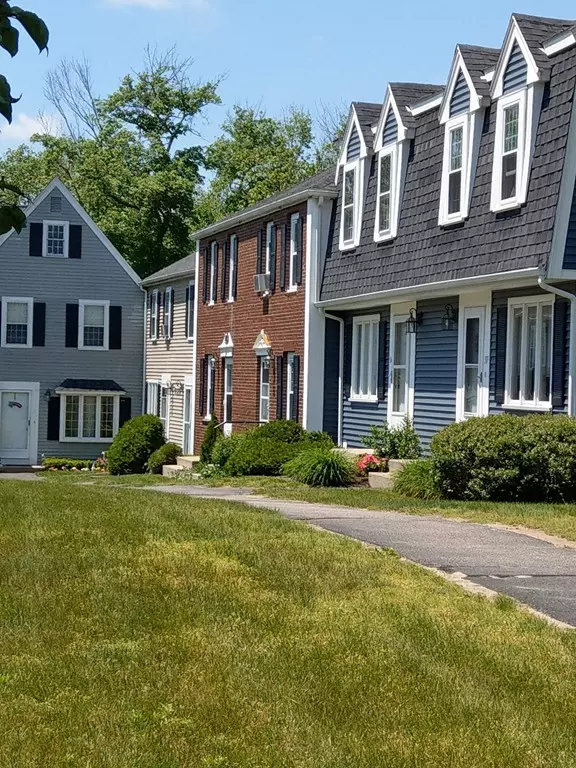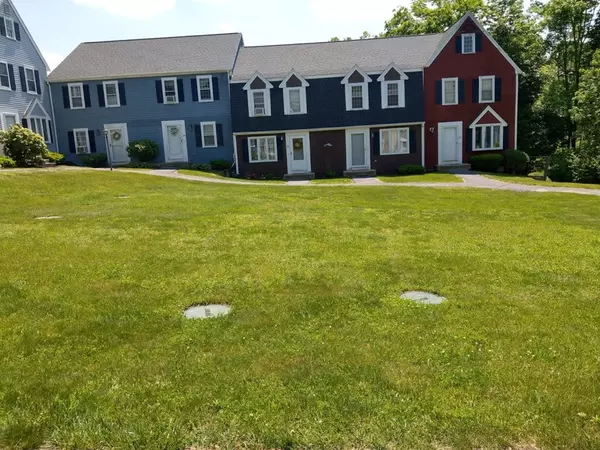For more information regarding the value of a property, please contact us for a free consultation.
585 Turnpike St #34 Easton, MA 02375
Want to know what your home might be worth? Contact us for a FREE valuation!

Our team is ready to help you sell your home for the highest possible price ASAP
Key Details
Sold Price $250,000
Property Type Condo
Sub Type Condominium
Listing Status Sold
Purchase Type For Sale
Square Footage 1,152 sqft
Price per Sqft $217
MLS Listing ID 72338219
Sold Date 07/31/18
Bedrooms 2
Full Baths 1
Half Baths 1
HOA Fees $289/mo
HOA Y/N true
Year Built 1985
Annual Tax Amount $3,459
Tax Year 2018
Property Description
Turn Key, this very tastefully renovated by owner. Comfortable size living room, Galley kitchen with dining area. Updated appliances all stay. Tiled Full Bath. Ceiling fans. Walkout slider in the lower level. Close to Rt 24 and 495. Multiple closets on all 3 levels. Office. Balcony in the master bedroom overlooking woods. Deeded parking. Well kept complex. Laminate throughout. Updates include Mitsubishi Hyper Heat/AC Mini Split (standalone unit 1st fl, ducted unit upstairs) done 2016. Bathroom remodeled 2017,Bathroom Shower done 2014, Upstairs Carpet 2013, Windows and Slider replaced 2010, Water heater 2010,Kitchen remodeled 2009,Flooring 2009! Beautiful and low condo fees. Stunning. First Open House will be held Thursday June 7th from 5 to 7 PM . But Agents please call Showingtime for the weekend. Unit is available immediately. This won't last long.. The unit is very economical with all the updates that have been done. Condo Docs in hand. T5 to come shortly
Location
State MA
County Bristol
Zoning Res
Direction Turnpike is Rt 138. Not far from intersection 106.
Rooms
Family Room Closet, Flooring - Laminate, French Doors, Open Floorplan, Remodeled
Primary Bedroom Level Second
Dining Room Ceiling Fan(s), Flooring - Laminate, Balcony / Deck
Kitchen Flooring - Stone/Ceramic Tile, Dining Area, Remodeled
Interior
Interior Features High Speed Internet Hookup, Home Office
Heating Electric Baseboard, Electric, Other
Cooling Central Air
Flooring Carpet, Laminate, Flooring - Laminate
Appliance Range, Dishwasher, Microwave, Refrigerator, Utility Connections for Electric Range, Utility Connections for Electric Oven, Utility Connections for Electric Dryer
Laundry In Basement, In Unit, Washer Hookup
Exterior
Exterior Feature Balcony
Community Features Public Transportation, Shopping, Park, Medical Facility, Laundromat, Public School
Utilities Available for Electric Range, for Electric Oven, for Electric Dryer, Washer Hookup
Roof Type Shingle
Total Parking Spaces 2
Garage No
Building
Story 2
Sewer Private Sewer
Water Public
Others
Pets Allowed Unknown
Read Less
Bought with Stacy Howe • Coldwell Banker Residential Brokerage - South Easton





