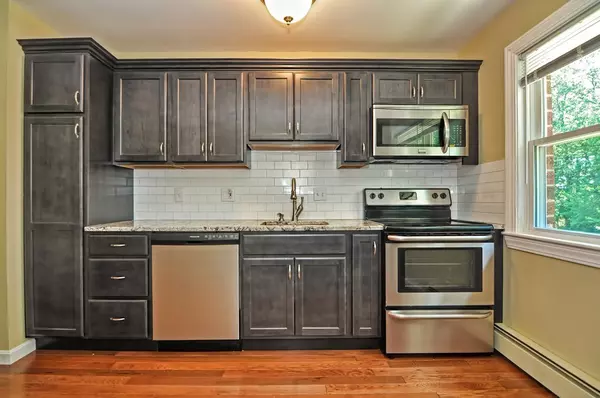For more information regarding the value of a property, please contact us for a free consultation.
147 Litchfield Pines #C Leominster, MA 01453
Want to know what your home might be worth? Contact us for a FREE valuation!

Our team is ready to help you sell your home for the highest possible price ASAP
Key Details
Sold Price $85,000
Property Type Condo
Sub Type Condominium
Listing Status Sold
Purchase Type For Sale
Square Footage 714 sqft
Price per Sqft $119
MLS Listing ID 72360021
Sold Date 09/24/18
Bedrooms 1
Full Baths 1
HOA Fees $300/mo
HOA Y/N true
Year Built 1967
Annual Tax Amount $802
Tax Year 2018
Property Description
Look at this kitchen! This is a great opportunity to purchase a recently renovated condo at an affordable price! This cute home has a nicely sized kitchen with newer hardwood flooring, dark stained cabinets, sparkling granite counters and modern stainless appliances. The hardwood flooring continues into the tastefully painted living room completed by crown molding. A bright bathroom has a gorgeous tiled shower and floor. There is also a nice vanity and linen closet for extra storage. The bedroom also has hardwood flooring. HEAT and HOT WATER are included in the condo fee making this condo a no brainer!! Extra storage is available in the basement and there is a huge back yard!
Location
State MA
County Worcester
Zoning RB
Direction Central Street to Litchfield Street to Litchfield Pines
Rooms
Primary Bedroom Level First
Interior
Heating Baseboard, Natural Gas
Cooling Wall Unit(s)
Flooring Tile, Hardwood
Appliance Range, Dishwasher, Refrigerator, Utility Connections for Electric Range
Laundry In Basement, Common Area, In Building
Exterior
Community Features Public Transportation, Shopping, Park, Walk/Jog Trails, Medical Facility, Highway Access, Private School, Public School, T-Station, University
Utilities Available for Electric Range
Roof Type Shingle
Total Parking Spaces 1
Garage No
Building
Story 1
Sewer Public Sewer
Water Public
Others
Pets Allowed Breed Restrictions
Read Less
Bought with Kim McKean • RE/MAX Journey
G E T M O R E I N F O R M A T I O N







