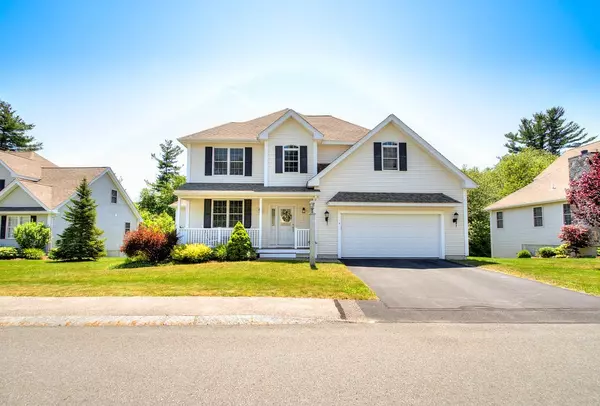For more information regarding the value of a property, please contact us for a free consultation.
4 Beeston Lane #12 Methuen, MA 01844
Want to know what your home might be worth? Contact us for a FREE valuation!

Our team is ready to help you sell your home for the highest possible price ASAP
Key Details
Sold Price $520,000
Property Type Condo
Sub Type Condominium
Listing Status Sold
Purchase Type For Sale
Square Footage 1,907 sqft
Price per Sqft $272
MLS Listing ID 72363769
Sold Date 04/01/19
Bedrooms 3
Full Baths 2
Half Baths 1
HOA Fees $410/mo
HOA Y/N true
Year Built 2010
Annual Tax Amount $6,478
Tax Year 2018
Property Description
Readily available at Stone Castle Estates, often regarded as the most beautiful 55+ gated community in the Merrimack Valley! Sited on a premium private lot, this immaculate Kent model offers a versatile floor plan with a first floor Master BR suite including 3/4 bath & walk-in closet. An open Kitchen plan offers an abundance of upgraded cabinets. It also offers a flexible layout with 2 dining areas. Relax in the bright and cozy sunroom with vaulted ceiling or inviting living room with hardwood floors and marble fireplace. The first floor laundry and half bath add to the conveniences of 1-floor living. The 2nd floor is well laid out with a loft/office area, 2 guest bedrooms and a spacious full bath. Full walk-out basement leads to patio and private treed backyard! Why wait for new, this one may be for you!
Location
State MA
County Essex
Area West Methuen
Zoning Res
Direction Route 113 to Tyler to Stone Castle Drive to Beeston
Rooms
Primary Bedroom Level First
Dining Room Flooring - Hardwood
Kitchen Flooring - Hardwood, Recessed Lighting
Interior
Interior Features Ceiling Fan(s), Sun Room, Loft
Heating Forced Air, Natural Gas
Cooling Central Air, Dual
Flooring Tile, Carpet, Hardwood, Flooring - Hardwood, Flooring - Wall to Wall Carpet
Fireplaces Number 1
Fireplaces Type Living Room
Appliance Range, Dishwasher, Disposal, Microwave, Vacuum System, Gas Water Heater, Tank Water Heater, Utility Connections for Gas Range, Utility Connections for Gas Dryer
Laundry Bathroom - Half, First Floor, In Unit, Washer Hookup
Exterior
Exterior Feature Rain Gutters, Professional Landscaping, Sprinkler System
Garage Spaces 2.0
Community Features Public Transportation, Shopping, Park, Walk/Jog Trails, Golf, Medical Facility, Highway Access, House of Worship, T-Station, Adult Community
Utilities Available for Gas Range, for Gas Dryer, Washer Hookup
Roof Type Shingle
Total Parking Spaces 2
Garage Yes
Building
Story 2
Sewer Public Sewer
Water Public
Others
Pets Allowed Yes
Senior Community true
Read Less
Bought with The Carroll Group • RE/MAX Partners
G E T M O R E I N F O R M A T I O N







