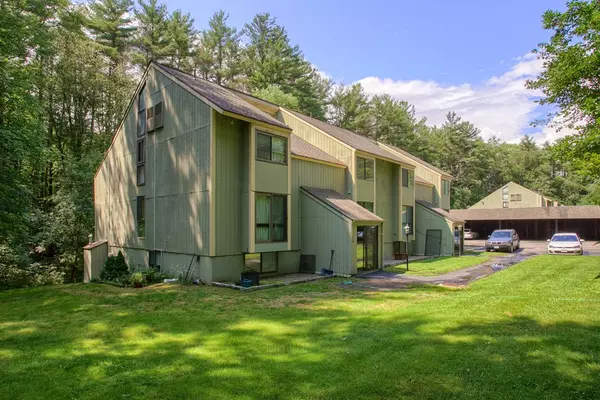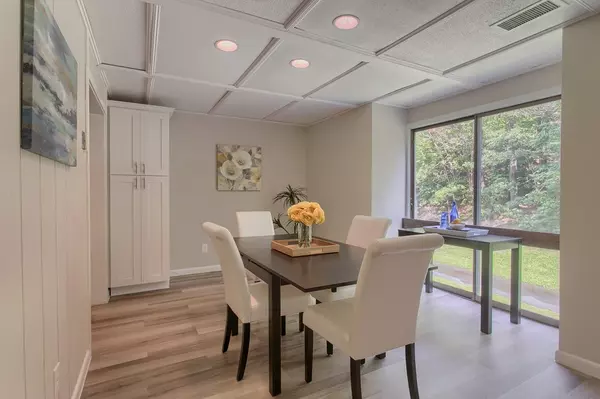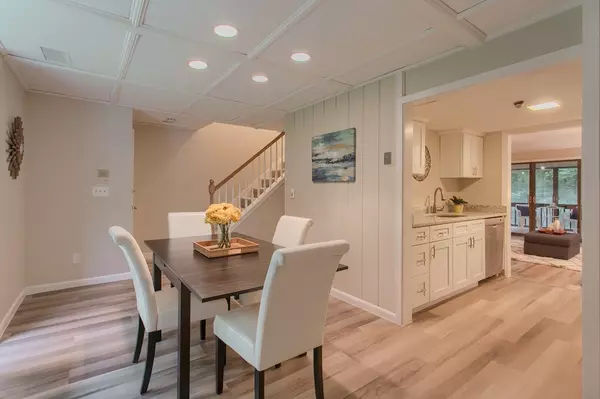For more information regarding the value of a property, please contact us for a free consultation.
368 Great Rd #4 Acton, MA 01720
Want to know what your home might be worth? Contact us for a FREE valuation!

Our team is ready to help you sell your home for the highest possible price ASAP
Key Details
Sold Price $318,000
Property Type Condo
Sub Type Condominium
Listing Status Sold
Purchase Type For Sale
Square Footage 1,509 sqft
Price per Sqft $210
Subdivision Brook Run
MLS Listing ID 72379680
Sold Date 10/18/18
Bedrooms 2
Full Baths 2
Half Baths 1
HOA Fees $551/mo
HOA Y/N true
Year Built 1972
Annual Tax Amount $3,589
Tax Year 2018
Property Description
Move right in to this beautifully updated townhome at "Brook Run" in Acton. This home has a clever, centrally located kitchen, and 2 full bathrooms with tubs and showers, in each of its bedrooms. There is also a convenient and bright sunroom off the family room, and a balcony off the spacious master bedroom. New updates in 2018 include: kitchen cabinets with additional pantry, granite counters, stainless appliances, new flooring on both first and second levels as well as marble and ceramic tile in bathrooms with new lighting fixtures. Brook Run has two contemporary styled buildings nestled among the trees, and includes access to an outdoor pool and a sauna. This home is centrally located near shopping and a host of restaurants, as well as Nara Park recreational area with swimming and the Bruce Freeman Rail Trail for biking and walking/running. Close proximity to Rt 2 and 495 is ideal for commuters. Acton's schools are among the best and have flexible choices at the elementary level
Location
State MA
County Middlesex
Zoning res
Direction 495 to exit 31 (Rt 119) straight to Great Rd...or Great Rd exit from Concord rotary
Rooms
Family Room Flooring - Vinyl, Flooring - Wood, Balcony - Exterior, Slider
Primary Bedroom Level Second
Dining Room Flooring - Vinyl, Flooring - Wood, Slider
Kitchen Flooring - Vinyl, Flooring - Wood, Cabinets - Upgraded, Remodeled, Stainless Steel Appliances
Interior
Interior Features Sun Room, Sauna/Steam/Hot Tub
Heating Central, Forced Air, Natural Gas
Cooling Central Air
Flooring Wood, Vinyl, Carpet, Flooring - Vinyl, Flooring - Wood
Appliance Range, Dishwasher, Microwave, Refrigerator, Gas Water Heater, Utility Connections for Electric Range, Utility Connections for Electric Oven
Laundry Common Area
Exterior
Garage Spaces 1.0
Pool Association, In Ground
Community Features Shopping, Pool, Laundromat, Bike Path, Conservation Area
Utilities Available for Electric Range, for Electric Oven
Waterfront Description Beach Front, Beach Access, Lake/Pond, 1/2 to 1 Mile To Beach
Roof Type Shingle
Total Parking Spaces 1
Garage Yes
Building
Story 2
Sewer Private Sewer
Water Well
Schools
Elementary Schools Choice Of Six
Middle Schools Rj Grey Jr Hs
High Schools Abrms
Others
Pets Allowed Yes
Read Less
Bought with Andersen Group Realty • Keller Williams Realty Boston Northwest





