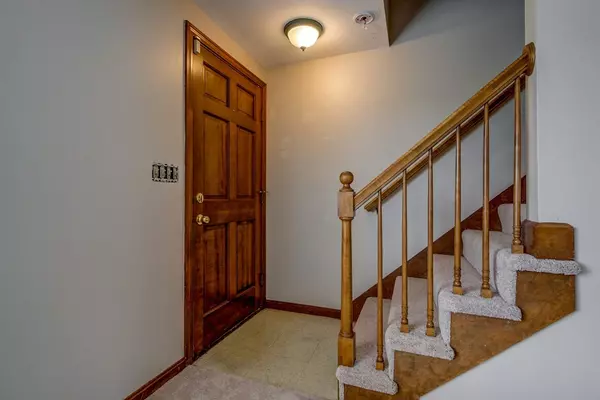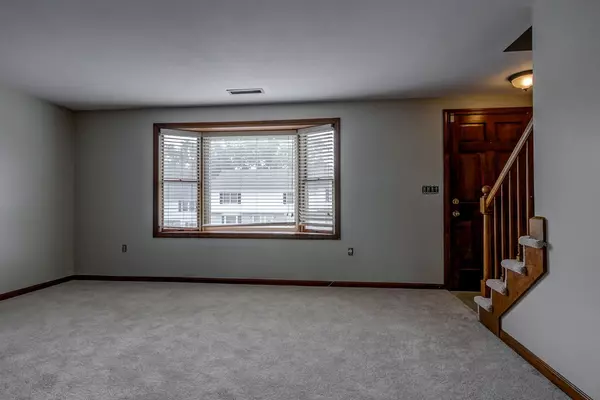For more information regarding the value of a property, please contact us for a free consultation.
3 Brandee Ln #3 Methuen, MA 01844
Want to know what your home might be worth? Contact us for a FREE valuation!

Our team is ready to help you sell your home for the highest possible price ASAP
Key Details
Sold Price $215,000
Property Type Condo
Sub Type Condominium
Listing Status Sold
Purchase Type For Sale
Square Footage 1,341 sqft
Price per Sqft $160
MLS Listing ID 72384060
Sold Date 01/31/19
Bedrooms 2
Full Baths 1
Half Baths 1
HOA Fees $202/mo
HOA Y/N true
Year Built 1985
Annual Tax Amount $2,887
Tax Year 2018
Property Description
You can't beat this value in Heritage Heights! East Methuen Townhome located in a residential neighborhood. This unit has three finished levels, new carpeting and paint and large eat-in kitchen with access to deck overlooking tennis court, a light and bright living room with bay window, 2 large bedrooms and a finished family room in the lower level. With a little TLC and your own personal touches you can make this your own! Other features include parking for two cars, central AC. along with an in-ground pool, tennis and clubhouse all available in the Heritage Heights community! Enjoy this great location which is close to shopping at the Loop and tax free Salem, NH, as well as Easy Highway access and close proximity to public and private schools.
Location
State MA
County Essex
Area East Methuen
Zoning MA
Direction Merrimack St to Pitman to Christopher Dr to Brandee Lane
Rooms
Family Room Closet, Flooring - Wall to Wall Carpet
Primary Bedroom Level Second
Kitchen Flooring - Vinyl, Dining Area, Deck - Exterior, Exterior Access
Interior
Heating Forced Air, Natural Gas
Cooling Central Air
Flooring Tile, Vinyl, Carpet
Appliance Range, Dishwasher, Disposal, Refrigerator, Washer, Dryer, Electric Water Heater, Utility Connections for Electric Range, Utility Connections for Electric Dryer
Laundry In Basement, In Unit, Washer Hookup
Exterior
Exterior Feature Rain Gutters, Tennis Court(s)
Community Features Public Transportation, Shopping, Pool, Tennis Court(s), Golf, Medical Facility, Highway Access, Public School
Utilities Available for Electric Range, for Electric Dryer, Washer Hookup
Waterfront false
Roof Type Shingle
Total Parking Spaces 2
Garage No
Building
Story 2
Sewer Public Sewer
Water Public
Schools
Elementary Schools Cgs
Middle Schools Cgs
High Schools Mhs
Read Less
Bought with Deborah J. Douglass • RE/MAX Partners
G E T M O R E I N F O R M A T I O N







