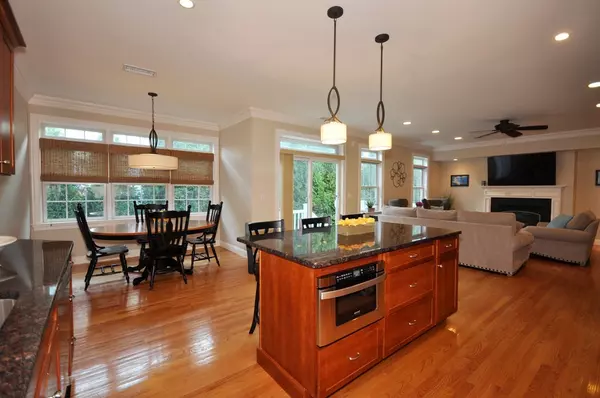For more information regarding the value of a property, please contact us for a free consultation.
1 Sarah Jane Ct #1 Acton, MA 01720
Want to know what your home might be worth? Contact us for a FREE valuation!

Our team is ready to help you sell your home for the highest possible price ASAP
Key Details
Sold Price $661,000
Property Type Condo
Sub Type Condominium
Listing Status Sold
Purchase Type For Sale
Square Footage 3,075 sqft
Price per Sqft $214
MLS Listing ID 72389459
Sold Date 10/31/18
Bedrooms 3
Full Baths 2
Half Baths 1
HOA Fees $300/mo
HOA Y/N true
Year Built 2012
Annual Tax Amount $11,595
Tax Year 2018
Lot Size 0.740 Acres
Acres 0.74
Property Description
Located just moments from Rt 2, popular restaurants & shopping. This stunning 3 bed 2.5 bath home is sure to impress! Entertaining is made simple by the home's desirable open concept floor plan where an inviting living area with fireplace meets a beautifully upgraded kitchen complete with gorgeous granite counter tops, stainless steel appliances and island. The home's master suite provides a quiet retreat including a luxury bath with desired double vanity, jetted tub and separate shower. Two additional bedrooms with large closets and adjoined by a Jack and Jill bathroom. Laundry is located on this level as well for added convenience. The top floor is perfect as a home office, media room, playroom or hobby room. It doesn't stop there, the lower level is also finished for a home gym or media room. Oversized 2 car garage completes the perfect picture this home creates. Welcome Home!
Location
State MA
County Middlesex
Zoning RES
Direction Also known as 292 Main St.
Rooms
Family Room Flooring - Laminate, Cable Hookup
Primary Bedroom Level Second
Dining Room Flooring - Hardwood, Open Floorplan
Kitchen Flooring - Hardwood, Countertops - Stone/Granite/Solid, Kitchen Island, Breakfast Bar / Nook, Exterior Access, Open Floorplan, Recessed Lighting
Interior
Interior Features Game Room
Heating Forced Air, Natural Gas
Cooling Central Air, Unit Control
Flooring Wood, Tile, Wood Laminate, Flooring - Wall to Wall Carpet
Fireplaces Number 1
Fireplaces Type Living Room
Appliance Oven, Dishwasher, Microwave, Countertop Range, Refrigerator, Washer, Dryer, Range Hood, Electric Water Heater, Tank Water Heaterless, Utility Connections for Gas Range
Laundry Second Floor, In Unit
Exterior
Garage Spaces 2.0
Community Features Public Transportation, Shopping, Pool, Tennis Court(s), Park, Walk/Jog Trails, Stable(s), Golf, Medical Facility, Laundromat, Bike Path, Conservation Area, Highway Access, House of Worship, Private School, Public School, T-Station
Utilities Available for Gas Range
Total Parking Spaces 3
Garage Yes
Building
Story 4
Sewer Public Sewer
Water Public
Schools
Elementary Schools Choice
Middle Schools Rj Grey
High Schools Ab Regional
Others
Pets Allowed Breed Restrictions
Senior Community false
Read Less
Bought with Lisa Whitney • Barrett Sotheby's International Realty





