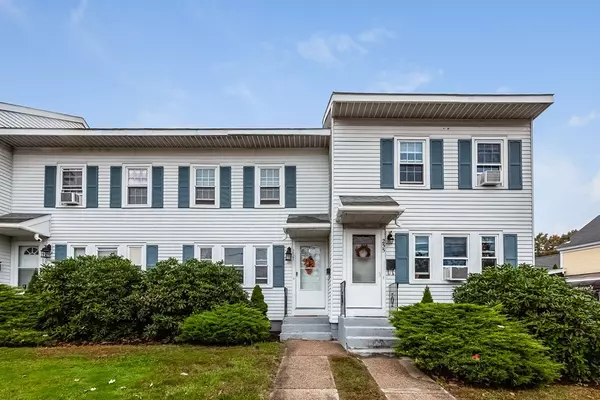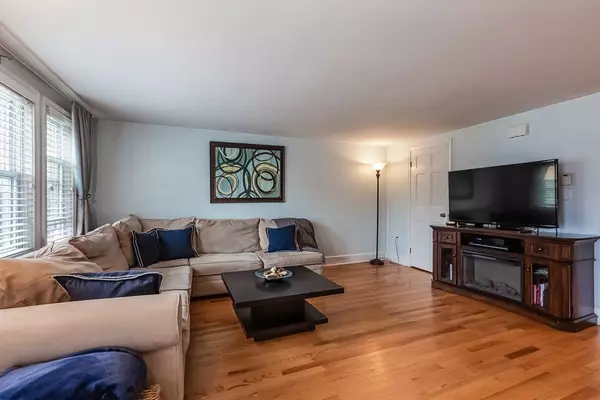For more information regarding the value of a property, please contact us for a free consultation.
257 Arlington St #257 Acton, MA 01720
Want to know what your home might be worth? Contact us for a FREE valuation!

Our team is ready to help you sell your home for the highest possible price ASAP
Key Details
Sold Price $265,000
Property Type Condo
Sub Type Condominium
Listing Status Sold
Purchase Type For Sale
Square Footage 896 sqft
Price per Sqft $295
MLS Listing ID 72414147
Sold Date 12/17/18
Bedrooms 2
Full Baths 1
Half Baths 1
HOA Fees $219/mo
HOA Y/N true
Year Built 1955
Annual Tax Amount $4,114
Tax Year 2018
Property Description
Carefree living comes easily in this elegant 2 bedroom, 1 and 1/2 bath condo in West Acton Village Condominiums. You'll love the convenience of the vibrant West Acton Village. Restaurants, shops, a playground, a library, bookstore, pharmacy, commuter-rail bus stops, schools, and the magnificent Idylwilde Farms are all at the tip of your fingers, no need for driving. This unit offers an open floor plan with hardwood flooring throughout, a kitchen with maple finished kitchen cabinets, tiled backsplash and stainless steel appliances and two well-proportioned bedrooms. Additionally, there is a one car garage, a storage area and an in-unit laundry on the lower level. Low condo fee and high occupancy rate make this unit even more attractive. Wonderful opportunity to buy in Acton.
Location
State MA
County Middlesex
Area West Acton
Zoning R-2, condo
Direction Arlington St between Central St and Spruce St.
Rooms
Primary Bedroom Level Second
Kitchen Flooring - Hardwood, Dining Area, Pantry, Countertops - Upgraded, Cabinets - Upgraded, Stainless Steel Appliances
Interior
Heating Electric Baseboard, Electric
Cooling None
Flooring Tile, Hardwood
Appliance Range, Dishwasher, Microwave, Refrigerator, Washer, Dryer, Electric Water Heater, Tank Water Heater, Utility Connections for Electric Range, Utility Connections for Electric Oven, Utility Connections for Electric Dryer
Laundry In Basement, In Unit, Washer Hookup
Exterior
Exterior Feature Decorative Lighting, Rain Gutters, Professional Landscaping
Garage Spaces 1.0
Community Features Shopping, Tennis Court(s), Walk/Jog Trails, Medical Facility, Conservation Area, Highway Access, House of Worship, Public School, T-Station, Other
Utilities Available for Electric Range, for Electric Oven, for Electric Dryer, Washer Hookup
Roof Type Shingle
Total Parking Spaces 1
Garage Yes
Building
Story 2
Sewer Private Sewer
Water Public
Schools
Elementary Schools Choice Of 6
Middle Schools Act/Box Rjgray
High Schools Act/Box Rhigh
Others
Pets Allowed Yes
Senior Community false
Read Less
Bought with Kristin B. Hilberg • Keller Williams Realty Boston Northwest





