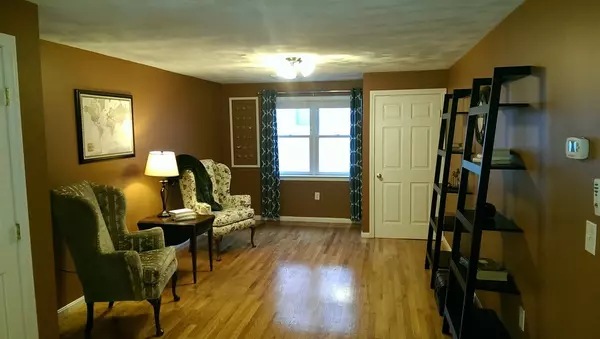For more information regarding the value of a property, please contact us for a free consultation.
107 Foster St #102 Peabody, MA 01960
Want to know what your home might be worth? Contact us for a FREE valuation!

Our team is ready to help you sell your home for the highest possible price ASAP
Key Details
Sold Price $258,564
Property Type Condo
Sub Type Condominium
Listing Status Sold
Purchase Type For Sale
Square Footage 1,091 sqft
Price per Sqft $236
MLS Listing ID 72439756
Sold Date 03/14/19
Bedrooms 2
Full Baths 1
Half Baths 1
HOA Fees $411/mo
HOA Y/N true
Year Built 2003
Annual Tax Amount $2,255
Tax Year 2018
Property Description
Enjoy the convenient Historic Peabody lifestyle! Gorgeous updated corner unit with every amenity. Lovely granite, SS and tile kitchen with pantry closet is open to dining and living rooms for easy living and entertaining. Elegant hardwood throughout! Granite baths, in unit laundry, great closets and elevator. Private master suite with ceiling fan, oversize closet and half bath. On opposite side of the unit, the ample 2nd bedroom has charming white beadboard wainscoting. Stay warm in winter with efficient gas heat and cool in summer with central A/C! Brand new 2019 water heater. Never worry about parking with two assigned spaces near entryway. Small park has benches to sit and enjoy the babbling brook. Pets ok, dogs under 25lbs. All this and quick access to Route 128, North Shore and Liberty Tree malls, many great local restaurants, shops, public transit and entertainment from your doorstep! Don't miss this great opportunity to own or invest!
Location
State MA
County Essex
Zoning BC
Direction Lowell, Main or Washington Streets to Foster Street. Complex to left of Foster Market.
Rooms
Primary Bedroom Level First
Kitchen Flooring - Hardwood, Flooring - Stone/Ceramic Tile, Dining Area
Interior
Heating Forced Air, Natural Gas
Cooling Central Air
Flooring Tile, Vinyl, Hardwood
Appliance Range, Dishwasher, Microwave, Refrigerator, Electric Water Heater, Utility Connections for Electric Range
Laundry First Floor, In Unit
Exterior
Community Features Public Transportation, Shopping, Medical Facility, Highway Access, House of Worship, Public School
Utilities Available for Electric Range
Roof Type Shingle
Total Parking Spaces 2
Garage No
Building
Story 1
Sewer Public Sewer
Water Public
Schools
Middle Schools Higgins
High Schools Pvmhs
Others
Pets Allowed Breed Restrictions
Senior Community false
Read Less
Bought with Cheryl Foster • RE/MAX Partners





