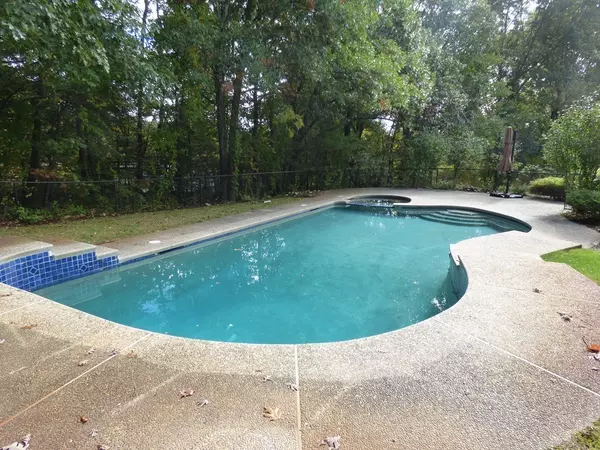For more information regarding the value of a property, please contact us for a free consultation.
7 Jay Lane Acton, MA 01720
Want to know what your home might be worth? Contact us for a FREE valuation!

Our team is ready to help you sell your home for the highest possible price ASAP
Key Details
Sold Price $839,650
Property Type Single Family Home
Sub Type Single Family Residence
Listing Status Sold
Purchase Type For Sale
Square Footage 4,114 sqft
Price per Sqft $204
MLS Listing ID 72284601
Sold Date 12/21/18
Style Colonial
Bedrooms 5
Full Baths 4
Year Built 1994
Annual Tax Amount $19,666
Tax Year 2018
Lot Size 0.690 Acres
Acres 0.69
Property Description
FANTASTIC PRICE REDUCTION- Welcome to lovely Jay Lane neighborhood & this impressive Colonial with gorgeous gunite pool & spa. Sunfilled,quality built 4114SF home -plus 1172SF in finished walk out lower level. Stunning architectural detail,open floor plan,gas heating & cooking,AC,HW fls,2 story foyer,2 staircases to 2nd fl,1st fl Study & full Bath.Big Chef's kitchen w/granite island bar seating & bay window Dining Area open to cathedral ceiling fireplace Family Rm w/glass doors to sunroom-nice flow for entertaining.Gracious fireplace Formal Living Rm & formal Dining Room w/French doors.The walk out LL is perfect for entertaining-has Theater Rm,Playrm,full Bath & exercise rm. A private retreat is lg Master suite w/2 walk in closets & tiled whirlpool bath & steam shower. Four more Bedrooms,full Bath & Laundry complete 2nd fl. A wonderful home w/space for multi generational family-Premier location near Concord line handy for commuter to Boston. Lot abuts Conservation ld trail-A BEST BUY
Location
State MA
County Middlesex
Zoning Res
Direction Pope Rd to Strawberry Hill Rd to Jay Lane
Rooms
Family Room Wood / Coal / Pellet Stove, Cathedral Ceiling(s), Ceiling Fan(s), Flooring - Hardwood, Open Floorplan, Recessed Lighting
Basement Full, Finished, Walk-Out Access
Primary Bedroom Level Second
Dining Room Flooring - Hardwood, French Doors, Open Floorplan, Wainscoting
Kitchen Flooring - Hardwood, Window(s) - Bay/Bow/Box, Dining Area, Pantry, Countertops - Stone/Granite/Solid, Kitchen Island, Deck - Exterior, Open Floorplan, Recessed Lighting, Stainless Steel Appliances, Wine Chiller
Interior
Interior Features Cathedral Ceiling(s), Open Floorplan, Closet, Ceiling - Cathedral, Open Floor Plan, Bathroom - Full, Slider, Recessed Lighting, Entrance Foyer, Office, Sun Room, Play Room, Media Room, Sitting Room, Central Vacuum
Heating Forced Air, Natural Gas
Cooling Central Air
Flooring Tile, Carpet, Laminate, Hardwood, Flooring - Stone/Ceramic Tile, Flooring - Wall to Wall Carpet, Flooring - Laminate
Fireplaces Number 2
Fireplaces Type Family Room, Living Room
Appliance Oven, Dishwasher, Trash Compactor, Microwave, Countertop Range, Refrigerator, Washer, Dryer, Gas Water Heater, Tank Water Heater, Utility Connections for Gas Range
Laundry Closet/Cabinets - Custom Built, Flooring - Stone/Ceramic Tile, Second Floor
Exterior
Exterior Feature Rain Gutters, Professional Landscaping, Sprinkler System, Decorative Lighting, Garden, Stone Wall
Garage Spaces 3.0
Fence Fenced/Enclosed
Pool Pool - Inground Heated
Community Features Public Transportation, Shopping, Park, Walk/Jog Trails, Stable(s), Golf, Conservation Area, Highway Access
Utilities Available for Gas Range
Waterfront Description Beach Front, Lake/Pond, Beach Ownership(Public)
View Y/N Yes
View Scenic View(s)
Roof Type Shingle
Total Parking Spaces 3
Garage Yes
Private Pool true
Building
Lot Description Cul-De-Sac, Wooded, Easements, Gentle Sloping
Foundation Concrete Perimeter
Sewer Private Sewer
Water Private
Architectural Style Colonial
Schools
Elementary Schools Choice Of 6
Middle Schools Rj Grey
High Schools Acton/Boxb Rhs
Read Less
Bought with Michelle M. O'Mara • MAssachusetts Real Estate Group





