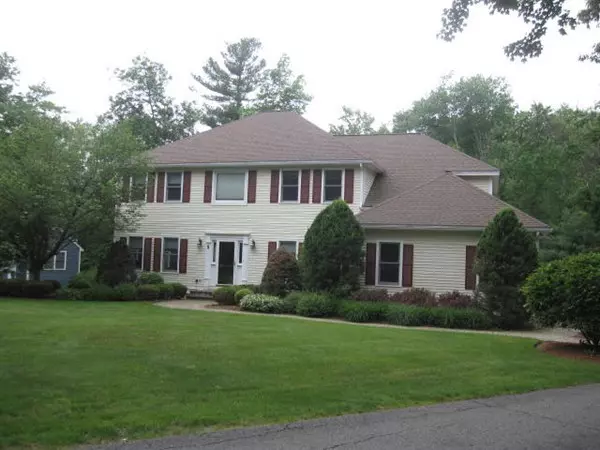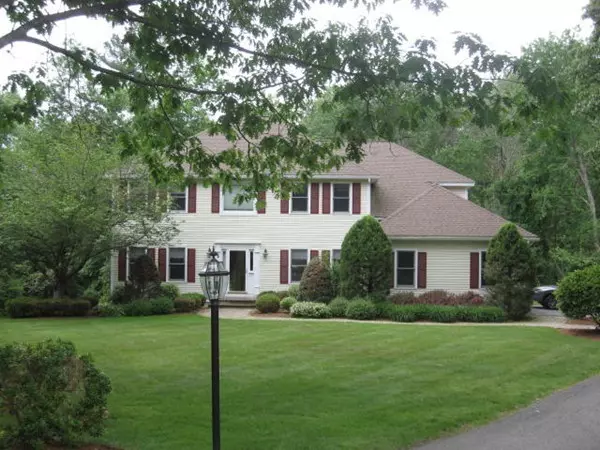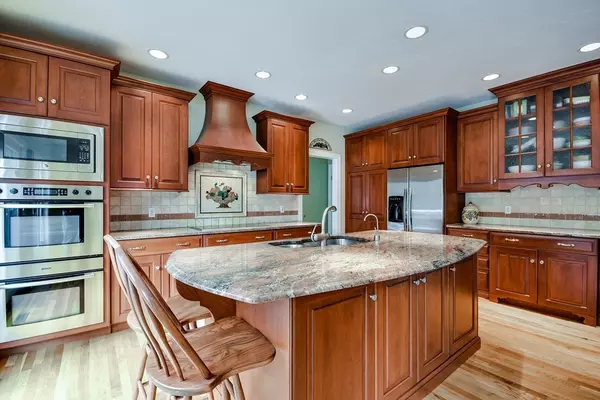For more information regarding the value of a property, please contact us for a free consultation.
5 Stoneymeade Way Acton, MA 01720
Want to know what your home might be worth? Contact us for a FREE valuation!

Our team is ready to help you sell your home for the highest possible price ASAP
Key Details
Sold Price $1,059,000
Property Type Single Family Home
Sub Type Single Family Residence
Listing Status Sold
Purchase Type For Sale
Square Footage 4,527 sqft
Price per Sqft $233
MLS Listing ID 72302733
Sold Date 08/27/18
Style Colonial
Bedrooms 4
Full Baths 3
Half Baths 1
HOA Y/N false
Year Built 1991
Annual Tax Amount $17,614
Tax Year 2018
Lot Size 0.750 Acres
Acres 0.75
Property Description
Welcome to Stoneymeade Way, one of Acton's most coveted neighborhoods. This pristine colonial has something for everyone! Designed to accommodate a large family with flexible open floor plan. Gracious two story foyer, formal living room and dining room with crown moulding. A well designed updated granite kitchen with center island and large dining area open to inviting FR w/ a floor to ceiling fireplace with access to mahogany deck. Updated stainless appliances. 1st floor private study with custom built- ins and separate entrance. The second floor includes huge master bedroom with master bath and spacious walk in closet. 3 generous sized additional bedrooms. The sun filled walk out finished lower level has a private entrance with large kitchenette, full bath, game room and exercise room. Perfect for au pair, teenage or potential in-law apartment. Abuts Acton-Concord conservation land. A commuters dream and close to Concord & shopping.
Location
State MA
County Middlesex
Zoning res
Direction Rt. 2A to Pope Road, Right onto Stoneymeade
Rooms
Family Room Flooring - Hardwood, Window(s) - Bay/Bow/Box
Basement Full, Finished, Walk-Out Access
Primary Bedroom Level Second
Dining Room Flooring - Hardwood, Chair Rail, Wainscoting
Kitchen Flooring - Hardwood, Dining Area, Pantry, Countertops - Stone/Granite/Solid, Kitchen Island, Deck - Exterior, Open Floorplan, Recessed Lighting, Remodeled, Slider, Stainless Steel Appliances
Interior
Interior Features Closet/Cabinets - Custom Built, Closet, Dining Area, Countertops - Stone/Granite/Solid, Breakfast Bar / Nook, Cabinets - Upgraded, Open Floor Plan, Bathroom - Full, Bathroom - With Tub & Shower, Closet - Linen, Office, Inlaw Apt., Bathroom, Exercise Room
Heating Forced Air, Oil, Other
Cooling Central Air
Flooring Tile, Carpet, Hardwood, Flooring - Hardwood, Flooring - Stone/Ceramic Tile
Fireplaces Number 1
Fireplaces Type Family Room
Appliance Oven, Dishwasher, Microwave, Countertop Range, Refrigerator, Washer, Dryer, Second Dishwasher, Stainless Steel Appliance(s), Utility Connections for Electric Range, Utility Connections for Electric Dryer
Laundry Flooring - Stone/Ceramic Tile, Electric Dryer Hookup, Washer Hookup, First Floor
Exterior
Exterior Feature Rain Gutters, Storage, Professional Landscaping, Sprinkler System, Other
Garage Spaces 2.0
Community Features Public Transportation, Shopping, Tennis Court(s), Park, Walk/Jog Trails, Stable(s), Golf, Medical Facility, Bike Path, Conservation Area, Highway Access, House of Worship, Public School
Utilities Available for Electric Range, for Electric Dryer, Washer Hookup
Roof Type Shingle
Total Parking Spaces 6
Garage Yes
Building
Lot Description Wooded
Foundation Concrete Perimeter
Sewer Private Sewer
Water Public
Architectural Style Colonial
Others
Senior Community false
Read Less
Bought with Andersen Group Realty • Keller Williams Realty Boston Northwest





