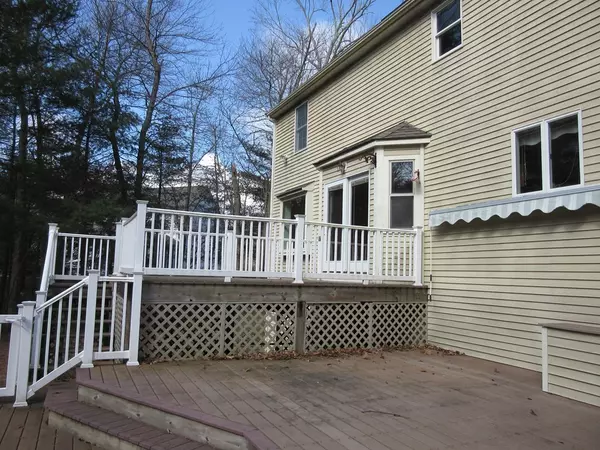For more information regarding the value of a property, please contact us for a free consultation.
31 Riverside Terrace Easton, MA 02356
Want to know what your home might be worth? Contact us for a FREE valuation!

Our team is ready to help you sell your home for the highest possible price ASAP
Key Details
Sold Price $575,000
Property Type Single Family Home
Sub Type Single Family Residence
Listing Status Sold
Purchase Type For Sale
Square Footage 3,089 sqft
Price per Sqft $186
MLS Listing ID 72304115
Sold Date 08/10/18
Style Colonial
Bedrooms 4
Full Baths 2
HOA Y/N false
Year Built 1994
Annual Tax Amount $9,809
Tax Year 2018
Lot Size 0.950 Acres
Acres 0.95
Property Description
Great opportunity to live in one of the best spots on one of the best streets in one of the best neighborhoods in Easton! Needs work & updating but well worth the effort! Spacious colonial in wonderful neighborhood setting in Chestnut Knoll. Great yard, oversized deck & sun room. Home offers a large family room with warming fireplace, recessed lights & french doors leading to the lovely sun room. The spacious kitchen is ideal for entertaining with a large breakfast nook & plenty of space. More features include a first floor office, a large master bedroom with an additional beautiful fireplace, a walk in closet with custom shelving & a large master bathroom that is framed and prepped for your finishes. The three remaining bedrooms are spacious, light and bright with large windows. The attic provides even more bonus space with walk up access. Surrounded by other beautifully done and attractive high-end homes. Being sold "as-is" including failed septic is buyer's responsibility.
Location
State MA
County Bristol
Area North Easton
Zoning Res.
Direction Route 138 to Main St to Harlow St-right on Partridge Way-left Wedgewood Dr-right Riverside Terr.
Rooms
Family Room Ceiling Fan(s), French Doors, Recessed Lighting, Slider
Basement Full, Walk-Out Access, Garage Access, Concrete, Unfinished
Primary Bedroom Level Second
Dining Room Flooring - Hardwood
Kitchen Ceiling Fan(s), Flooring - Laminate, Recessed Lighting, Slider, Stainless Steel Appliances
Interior
Interior Features Ceiling Fan(s), Recessed Lighting, Entrance Foyer, Sun Room, Office
Heating Baseboard, Oil
Cooling None
Flooring Wood, Tile, Carpet, Laminate, Flooring - Hardwood
Fireplaces Number 2
Fireplaces Type Family Room, Master Bedroom
Appliance Range, Dishwasher, Microwave, Refrigerator, Oil Water Heater, Utility Connections for Electric Range
Exterior
Exterior Feature Rain Gutters, Professional Landscaping
Garage Spaces 2.0
Pool Above Ground
Community Features Shopping, Park, Walk/Jog Trails, Golf, Medical Facility, House of Worship, Public School, University
Utilities Available for Electric Range
Roof Type Shingle
Total Parking Spaces 6
Garage Yes
Private Pool true
Building
Lot Description Wooded
Foundation Concrete Perimeter
Sewer Private Sewer
Water Public
Architectural Style Colonial
Schools
Elementary Schools Moreau Hall
Middle Schools Easton Middle
High Schools Oliver Ames
Others
Senior Community false
Read Less
Bought with Ryan Munden • RMC Properties, Inc.





