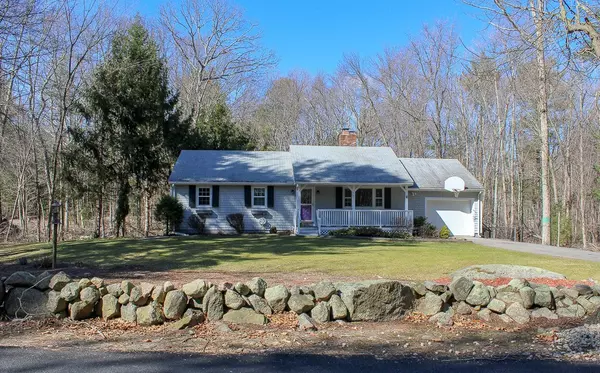For more information regarding the value of a property, please contact us for a free consultation.
167 Chestnut St Easton, MA 02356
Want to know what your home might be worth? Contact us for a FREE valuation!

Our team is ready to help you sell your home for the highest possible price ASAP
Key Details
Sold Price $355,000
Property Type Single Family Home
Sub Type Single Family Residence
Listing Status Sold
Purchase Type For Sale
Square Footage 1,484 sqft
Price per Sqft $239
MLS Listing ID 72306942
Sold Date 07/06/18
Style Ranch
Bedrooms 3
Full Baths 2
Year Built 1977
Annual Tax Amount $5,194
Tax Year 2018
Lot Size 0.720 Acres
Acres 0.72
Property Description
Looking for spacious single floor living on a beautiful picturesque and private lot in North Easton? Framed by a stone wall and situated well off a country road, this home welcomes with a farmers porch, large living room with hardwood floors and a center stone fireplace. Kitchen offers ample cabinet space and eat in area with a see through brick fireplace. Master bedroom is good size with double closets and bath. Cathedral ceiling family room opens to deck overlooking beautiful woodlands. Most windows have been replaced. 1 car attached garage. Full basement. Laundry hook ups in family room and basement. Brand new septic is being installed. This home wants some updating but will be well worth the investment. Tremendous and unique opportunity for anyone that can appreciate the value and desirability of spacious one floor living.
Location
State MA
County Bristol
Zoning res
Direction Mill/Stearns to Chestnut or Poquanticut to Chestnut
Rooms
Family Room Cathedral Ceiling(s), Ceiling Fan(s), Flooring - Wall to Wall Carpet, Cable Hookup, Deck - Exterior, Exterior Access
Basement Full, Interior Entry, Bulkhead, Sump Pump, Concrete
Primary Bedroom Level First
Kitchen Flooring - Vinyl, Dining Area, Breakfast Bar / Nook, Country Kitchen
Interior
Heating Baseboard, Oil
Cooling None
Flooring Wood, Tile, Vinyl, Carpet
Fireplaces Number 1
Fireplaces Type Kitchen, Living Room
Appliance Range, Dishwasher, Refrigerator, Washer/Dryer, Tank Water Heater, Utility Connections for Electric Range, Utility Connections for Electric Oven, Utility Connections for Electric Dryer
Laundry Washer Hookup
Exterior
Exterior Feature Rain Gutters, Stone Wall
Garage Spaces 1.0
Community Features Shopping, Tennis Court(s), Park, Walk/Jog Trails, Golf, Public School
Utilities Available for Electric Range, for Electric Oven, for Electric Dryer, Washer Hookup
View Y/N Yes
View Scenic View(s)
Roof Type Wood, Other
Total Parking Spaces 6
Garage Yes
Building
Lot Description Wooded, Level
Foundation Concrete Perimeter
Sewer Private Sewer
Water Private
Architectural Style Ranch
Schools
Elementary Schools Parkview
Middle Schools Easton Middle
High Schools Oliver Ames
Others
Senior Community false
Read Less
Bought with Karyn McMahon • Keller Williams Realty





