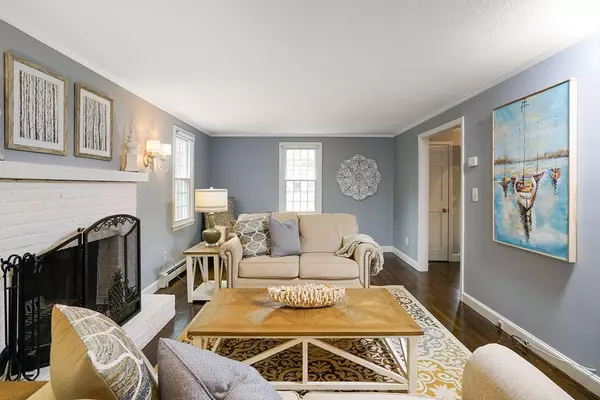For more information regarding the value of a property, please contact us for a free consultation.
11 Golfview Dr Hingham, MA 02043
Want to know what your home might be worth? Contact us for a FREE valuation!

Our team is ready to help you sell your home for the highest possible price ASAP
Key Details
Sold Price $1,180,000
Property Type Single Family Home
Sub Type Single Family Residence
Listing Status Sold
Purchase Type For Sale
Square Footage 2,150 sqft
Price per Sqft $548
MLS Listing ID 72317953
Sold Date 07/05/18
Style Colonial
Bedrooms 4
Full Baths 2
Half Baths 1
Year Built 1978
Annual Tax Amount $11,202
Tax Year 2018
Lot Size 0.690 Acres
Acres 0.69
Property Description
Located in a highly desirable, quiet neighborhood this gorgeous brick faced classic colonial home is superbly maintained with many architectural details and recent updates. Privately situated with dramatic views of South Shore Country Club golf course it features lush landscaping, a 2-tier deck with Jacuzzi Thermospa overlooking the huge backyard. The deck is the full length of the home with bar and TV set up for relaxing and entertaining. Stunning foyer opens to elegant fire-placed living room, large formal dining room that is open to a superb kitchen featuring large island and breakfast area with adjacent front-to-back family room with fireplace. Freshly painted throughout and brand new appliances among many other updates.The spacious second floor has a gracious master suite with luxurious bath and large walk-in closet; three large family bedrooms, laundry located on second floor for convenience and bedrooms separate from Master Suite for privacy.
Location
State MA
County Plymouth
Zoning res
Direction Use GPS
Rooms
Family Room Cathedral Ceiling(s), Ceiling Fan(s), Flooring - Hardwood, Deck - Exterior, Exterior Access, Recessed Lighting
Basement Full, Finished, Interior Entry
Primary Bedroom Level Second
Dining Room Flooring - Hardwood
Kitchen Flooring - Hardwood, Countertops - Stone/Granite/Solid, Kitchen Island, Recessed Lighting
Interior
Interior Features Closet, Entrance Foyer, Bonus Room
Heating Baseboard, Oil
Cooling Central Air
Flooring Wood, Tile, Flooring - Hardwood
Fireplaces Number 2
Fireplaces Type Family Room, Living Room
Appliance Range, Dishwasher, Disposal, Microwave, Refrigerator, Washer, Dryer
Exterior
Exterior Feature Rain Gutters, Storage
Garage Spaces 2.0
Community Features Public Transportation, Shopping, Park, Walk/Jog Trails, Golf, Conservation Area, Highway Access, House of Worship, Public School, T-Station
Roof Type Shingle
Total Parking Spaces 6
Garage Yes
Building
Lot Description Cul-De-Sac, Wooded
Foundation Concrete Perimeter
Sewer Private Sewer
Water Public
Schools
Elementary Schools Plymouth River
Read Less
Bought with Kevin Lewis • Compass
G E T M O R E I N F O R M A T I O N







