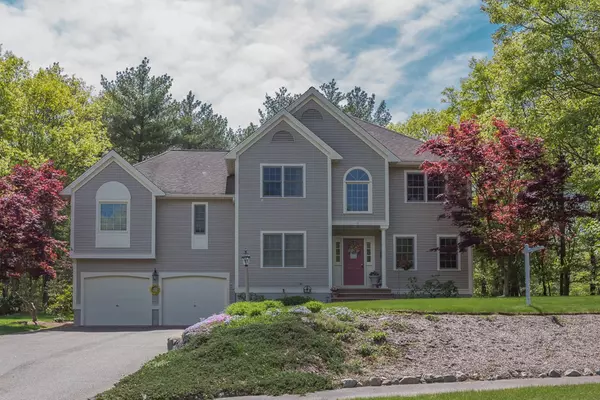For more information regarding the value of a property, please contact us for a free consultation.
12 Hickory Lane Georgetown, MA 01833
Want to know what your home might be worth? Contact us for a FREE valuation!

Our team is ready to help you sell your home for the highest possible price ASAP
Key Details
Sold Price $639,000
Property Type Single Family Home
Sub Type Single Family Residence
Listing Status Sold
Purchase Type For Sale
Square Footage 2,980 sqft
Price per Sqft $214
MLS Listing ID 72318811
Sold Date 09/21/18
Style Colonial
Bedrooms 4
Full Baths 2
Half Baths 1
Year Built 1998
Annual Tax Amount $8,884
Tax Year 2018
Lot Size 0.990 Acres
Acres 0.99
Property Description
Welcome Home! Set upon a knoll at the end of a lovely Georgetown Cul-de-Sac is this Gorgeous custom built Colonial home, offering 8 rooms, 4 bedrooms and 2.5 baths. Enter into a soaring sun drenched foyer, flanked by the formal Living Room and Dining Room with gleaming hardwood floors, that leads to a Stunning 2 story Family Room with wood fireplace. A beautifully remodeled Granite Kitchen and a sun filled Breakfast Nook. 1st floor 1/2 bath and laundry. A wonderful floor plan for entertaining! Upstairs offers a private, beautifully appointed Master Bedroom & Bath, with a "room size" walk in closet, fit for a King or Queen! 3 more generous bedrooms, a full bath and loft area rounds out the upstairs. A two tier deck overlooks a lovely yard, abutting town land, a quiet oasis. This property has been meticulously maintained and cared for, and it shows! Nothing to do but bring your suitcase! Convenient to Rt.95 and all that Georgetown has to offer!
Location
State MA
County Essex
Zoning RB
Direction Jewett Street to Tenney Street to Hickory Lane
Rooms
Family Room Cathedral Ceiling(s), Ceiling Fan(s), Flooring - Hardwood
Basement Full, Bulkhead
Primary Bedroom Level Second
Dining Room Flooring - Hardwood
Kitchen Flooring - Hardwood, Countertops - Stone/Granite/Solid, Kitchen Island, Recessed Lighting, Stainless Steel Appliances
Interior
Interior Features Entry Hall, Loft, Central Vacuum
Heating Baseboard, Oil
Cooling None
Flooring Tile, Carpet, Hardwood, Flooring - Hardwood
Fireplaces Number 1
Fireplaces Type Family Room
Appliance Range, Dishwasher, Microwave, Refrigerator, Washer, Dryer, Tank Water Heater
Laundry Flooring - Stone/Ceramic Tile, First Floor
Exterior
Exterior Feature Rain Gutters
Garage Spaces 2.0
Community Features Golf, Highway Access, Public School, Sidewalks
Roof Type Shingle
Total Parking Spaces 4
Garage Yes
Building
Lot Description Cul-De-Sac, Wooded
Foundation Concrete Perimeter
Sewer Private Sewer
Water Public
Architectural Style Colonial
Schools
Elementary Schools Perley/Pb
Middle Schools Gmhs
High Schools Ghs
Read Less
Bought with Sherry L. Venezia • Real Homes Realty





