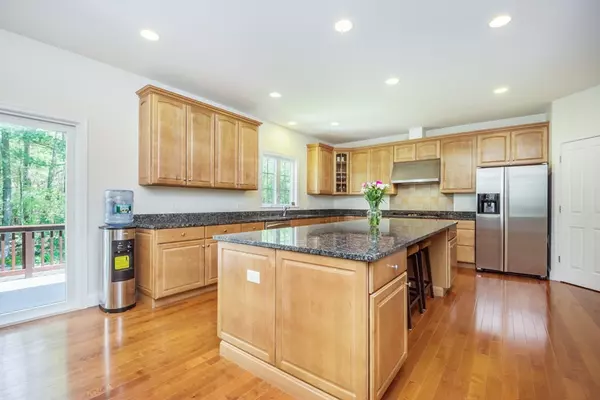For more information regarding the value of a property, please contact us for a free consultation.
113 Canterbury Hill Rd Acton, MA 01720
Want to know what your home might be worth? Contact us for a FREE valuation!

Our team is ready to help you sell your home for the highest possible price ASAP
Key Details
Sold Price $1,055,000
Property Type Single Family Home
Sub Type Single Family Residence
Listing Status Sold
Purchase Type For Sale
Square Footage 3,894 sqft
Price per Sqft $270
Subdivision Robbins Mill
MLS Listing ID 72327140
Sold Date 08/30/18
Style Colonial
Bedrooms 4
Full Baths 3
Half Baths 1
HOA Fees $10/ann
HOA Y/N true
Year Built 2007
Annual Tax Amount $18,952
Tax Year 2018
Lot Size 0.760 Acres
Acres 0.76
Property Description
Attractive New Price for this Pristine Chatsworth design on one of Robbins Mill's most desirable, sun-drenched, lots with eclectic plantings paired with lush greenery. Upgraded hardwood flooring with rich color spills through this open floor plan. A grand foyer features column detail with formal living and dining on either side. The expansive, eat-in, kitchen will delight any culinary enthusiast with an abundance of cabinetry and enormous center island for preparing a feast of any size! Great open layout extends with an adjacent family room with gas fireplace and oversized windows looking out to the private backyard. Convenient home office, guest bath, and laundry room complete the first level. Upstairs offers a spacious master suite with tray ceiling and private sitting room. The master bath has dual vanities, jacuzzi, shower, and large walk-in closet. Two additional bedrooms with shared ensuite bath and a fourth bedroom with private bath. Located within minutes to Nara Park.
Location
State MA
County Middlesex
Zoning R108
Direction Route 27 to Carlisle Rd to Canterbury Hill Rd
Rooms
Family Room Flooring - Wall to Wall Carpet, Open Floorplan, Recessed Lighting
Basement Full, Interior Entry, Bulkhead
Primary Bedroom Level Second
Dining Room Flooring - Hardwood, Wainscoting
Kitchen Flooring - Hardwood, Dining Area, Pantry, Countertops - Stone/Granite/Solid, Kitchen Island, Exterior Access, Recessed Lighting, Slider, Stainless Steel Appliances
Interior
Interior Features Bathroom - Full, Bathroom - With Tub & Shower, Countertops - Stone/Granite/Solid, Double Vanity, Recessed Lighting, Bathroom, Office, Sitting Room, Foyer
Heating Forced Air, Natural Gas
Cooling Central Air
Flooring Tile, Carpet, Hardwood, Flooring - Stone/Ceramic Tile, Flooring - Hardwood, Flooring - Wall to Wall Carpet
Fireplaces Number 1
Fireplaces Type Family Room
Appliance Oven, Dishwasher, Microwave, Countertop Range, Refrigerator, Washer, Dryer, Gas Water Heater, Utility Connections for Gas Range, Utility Connections for Electric Dryer
Laundry Flooring - Stone/Ceramic Tile, Electric Dryer Hookup, Washer Hookup, First Floor
Exterior
Exterior Feature Rain Gutters, Professional Landscaping, Sprinkler System
Garage Spaces 3.0
Community Features Park, Walk/Jog Trails, Golf, Bike Path, Conservation Area, Highway Access, Public School, T-Station, Sidewalks
Utilities Available for Gas Range, for Electric Dryer, Washer Hookup
View Y/N Yes
View Scenic View(s)
Roof Type Shingle
Total Parking Spaces 8
Garage Yes
Building
Lot Description Easements, Level
Foundation Concrete Perimeter
Sewer Private Sewer
Water Public
Architectural Style Colonial
Schools
Elementary Schools Choice Of 6
Middle Schools Rj Grey
High Schools Abrhs
Others
Senior Community false
Read Less
Bought with The Tom and Joanne Team • Gibson Sotheby's International Realty





