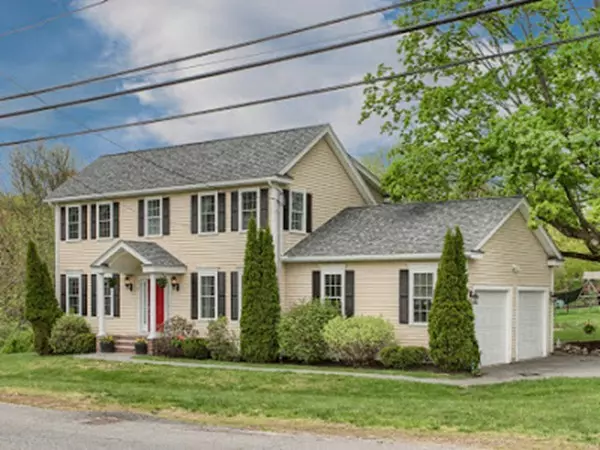For more information regarding the value of a property, please contact us for a free consultation.
416 Methuen St Dracut, MA 01826
Want to know what your home might be worth? Contact us for a FREE valuation!

Our team is ready to help you sell your home for the highest possible price ASAP
Key Details
Sold Price $510,000
Property Type Single Family Home
Sub Type Single Family Residence
Listing Status Sold
Purchase Type For Sale
Square Footage 2,608 sqft
Price per Sqft $195
MLS Listing ID 72328048
Sold Date 08/29/18
Style Colonial
Bedrooms 4
Full Baths 2
Half Baths 1
HOA Y/N false
Year Built 2006
Annual Tax Amount $6,312
Tax Year 2018
Lot Size 1.670 Acres
Acres 1.67
Property Description
Beautiful 2006-built, 4-bedroom colonial with nice details, great open-concept layout and abundant storage. Hardwood floors/tile throughout first floor. Sunken family room with fieldstone fireplace, cathedral ceilings and two sets of sliders w transom windows is a showpiece. Large kitchen with 6-foot granite island with seating, lots of counter space and in-kitchen dining area as well as separate dining room w crown molding and wainscoting. First floor also has a formal living room (or could be an office or play space) with french doors and half bath with laundry. Second floor includes large en suite master bedroom with walk-in closet. Master bath has lots of storage and double vanity. Three additional bedrooms and another full bath with jetted tub. Oversized deck off family room and large patio shaded by a gorgeous maple tree overlooks generous yard abutting conservation land. 2-car garage and driveway with lots more parking. Easy access to Rtes 93 and 495. Schedule a showing today!
Location
State MA
County Middlesex
Zoning R3
Direction Route 110 to Haverhill St then left onto Methuen St.
Rooms
Family Room Cathedral Ceiling(s), Ceiling Fan(s), Flooring - Hardwood, Slider, Sunken
Basement Full, Interior Entry, Unfinished
Primary Bedroom Level Second
Dining Room Flooring - Hardwood, Wainscoting
Kitchen Flooring - Stone/Ceramic Tile, Dining Area, Countertops - Stone/Granite/Solid, Kitchen Island, Open Floorplan, Recessed Lighting, Gas Stove
Interior
Heating Forced Air, Natural Gas
Cooling Central Air, Dual
Flooring Tile, Laminate, Hardwood
Fireplaces Number 1
Fireplaces Type Family Room
Appliance Range, Dishwasher, Disposal, Microwave, Refrigerator, Washer, Dryer, Gas Water Heater, Plumbed For Ice Maker, Utility Connections for Gas Range, Utility Connections for Gas Dryer
Laundry Gas Dryer Hookup, Washer Hookup, First Floor
Exterior
Exterior Feature Rain Gutters
Garage Spaces 2.0
Utilities Available for Gas Range, for Gas Dryer, Washer Hookup, Icemaker Connection
Roof Type Shingle
Total Parking Spaces 5
Garage Yes
Building
Lot Description Wooded, Easements, Level
Foundation Concrete Perimeter
Sewer Public Sewer
Water Public
Architectural Style Colonial
Schools
Elementary Schools Campbell
Middle Schools Richardson
High Schools Dracut High
Others
Senior Community false
Read Less
Bought with Patrick Yoyo • Yoyo Realty Associates





