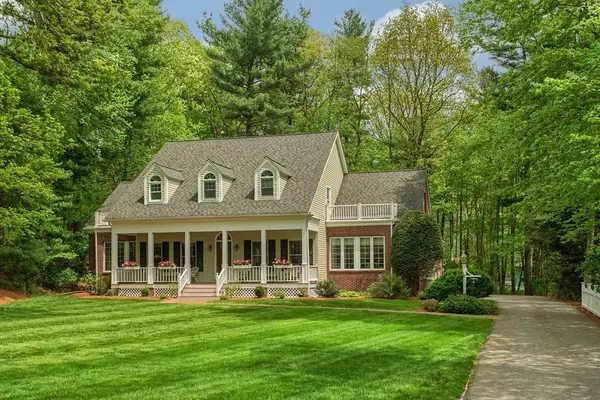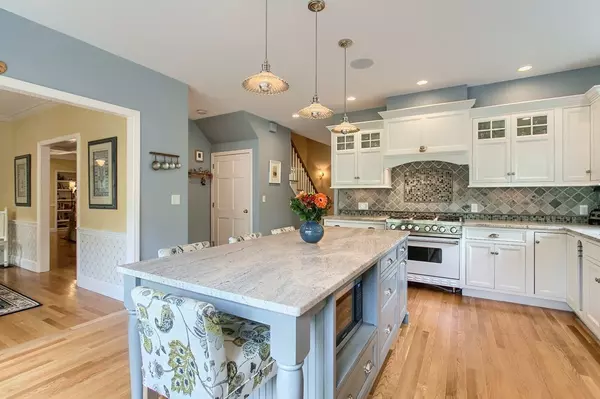For more information regarding the value of a property, please contact us for a free consultation.
2 Stoneymeade Way Acton, MA 01720
Want to know what your home might be worth? Contact us for a FREE valuation!

Our team is ready to help you sell your home for the highest possible price ASAP
Key Details
Sold Price $1,093,000
Property Type Single Family Home
Sub Type Single Family Residence
Listing Status Sold
Purchase Type For Sale
Square Footage 4,350 sqft
Price per Sqft $251
MLS Listing ID 72329786
Sold Date 08/23/18
Style Colonial
Bedrooms 4
Full Baths 3
Half Baths 1
Year Built 1992
Annual Tax Amount $19,411
Tax Year 2018
Lot Size 0.910 Acres
Acres 0.91
Property Description
If you are looking to live your best life, this is the home for you! Southern-style custom home sited on just shy of an acre of level, cleared sweeping grounds. The front farmer's porch welcomes you in to a flowing, open floor plan, large rooms w/fine finishes & thoughtful details. The DR has beautiful hardwood flooring, large windows, & opens to the picturesque family rm that has coffered ceilings, ctr fireplace & french drs to a 4 season sun room that is like no other! You may find yourself spending most of your time here. It has coffered ceilings w/skylights, walls of windows & French doors that lead to the bluestone patios & back yard- truly a special addition! The renovated kitchen is a chef's dream w/leathered granite counters, ctr island, SS appliances & pendant lighting. A tranquil 1st flr master suite boasts a spa-like bath w/steam shower & WIC. 3 large bedrms, incl. 2nd master suite are on the 2nd flr, along w/a large office. The LL has a playrm & ample storage. A rare find!
Location
State MA
County Middlesex
Zoning Res
Direction Pope Road to Stoneymeade Way
Rooms
Family Room Coffered Ceiling(s), Closet/Cabinets - Custom Built, Flooring - Hardwood, French Doors, Open Floorplan, Recessed Lighting
Basement Full, Partially Finished, Interior Entry, Radon Remediation System
Primary Bedroom Level First
Dining Room Flooring - Hardwood
Kitchen Flooring - Hardwood, Dining Area, Countertops - Stone/Granite/Solid, Kitchen Island, Cabinets - Upgraded, Open Floorplan, Recessed Lighting, Remodeled, Stainless Steel Appliances
Interior
Interior Features Coffered Ceiling(s), Open Floorplan, Recessed Lighting, Closet/Cabinets - Custom Built, Bathroom - Full, Bathroom - Tiled With Tub & Shower, Closet - Linen, Countertops - Stone/Granite/Solid, Wet bar, Sun Room, Mud Room, Office, Bathroom, Play Room, Wired for Sound
Heating Forced Air, Radiant, Oil, Electric
Cooling Central Air
Flooring Tile, Carpet, Hardwood, Flooring - Stone/Ceramic Tile, Flooring - Hardwood, Flooring - Wall to Wall Carpet
Fireplaces Number 1
Appliance Range, Dishwasher, Disposal, Microwave, Refrigerator, Washer, Dryer, Range Hood, Oil Water Heater, Utility Connections for Gas Range, Utility Connections for Electric Oven, Utility Connections for Electric Dryer
Laundry Laundry Closet, Closet/Cabinets - Custom Built, Flooring - Hardwood, Countertops - Stone/Granite/Solid, Main Level, Electric Dryer Hookup, Washer Hookup, First Floor
Exterior
Exterior Feature Professional Landscaping, Sprinkler System, Stone Wall
Garage Spaces 2.0
Fence Invisible
Community Features Public Transportation, Shopping, Park, Walk/Jog Trails, Golf, Bike Path, Conservation Area, Highway Access, Public School
Utilities Available for Gas Range, for Electric Oven, for Electric Dryer, Washer Hookup
Roof Type Shingle, Rubber
Total Parking Spaces 8
Garage Yes
Building
Lot Description Wooded, Level
Foundation Concrete Perimeter
Sewer Private Sewer
Water Public
Architectural Style Colonial
Schools
Elementary Schools Choice Of 5
Middle Schools Acton
High Schools Abrhs
Read Less
Bought with Nancy Hudgins • Coldwell Banker Residential Brokerage - Sudbury





