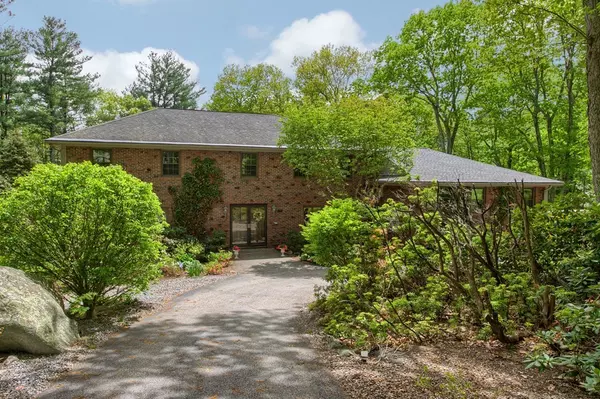For more information regarding the value of a property, please contact us for a free consultation.
12 Wilson Lane Acton, MA 01720
Want to know what your home might be worth? Contact us for a FREE valuation!

Our team is ready to help you sell your home for the highest possible price ASAP
Key Details
Sold Price $725,000
Property Type Single Family Home
Sub Type Single Family Residence
Listing Status Sold
Purchase Type For Sale
Square Footage 3,435 sqft
Price per Sqft $211
Subdivision Patriot'S Hill
MLS Listing ID 72331578
Sold Date 08/17/18
Style Colonial
Bedrooms 4
Full Baths 2
Half Baths 2
Year Built 1976
Annual Tax Amount $14,502
Tax Year 2018
Lot Size 2.300 Acres
Acres 2.3
Property Description
Meticulously maintained sprawling colonial in Patriot's Hill! Set back on over 2 sun-filled acres, down a private circular drive, this home is the best of everything! If you want to be a part of this sought-after neighborhood, while maintaining privacy, then this is the home for you! Double doors lead into the welcoming foyer with domed ceiling. The formal living room features large windows & flows into the bright dining room. The updated kitchen has SS appliances, granite counters, large center island & dining area. There is an updated half bath & convenient mud room that has access to the oversized 2 car garage. The family room offers a fp & access to the bonus/game room w/fireplace, 1/2 bath, skylights, walls of windows & a balcony overlooking the mature gardens. 4 large bedrooms & 2 full baths, including the beautiful master suite can be found on the 2nd floor. The walk-out LL could be easily finished to provide even more space. So many possibilities and a wonderful location!
Location
State MA
County Middlesex
Zoning Res
Direction Musket Drive to Washington Drive to Wilson Lane
Rooms
Family Room Wood / Coal / Pellet Stove, Flooring - Hardwood, Recessed Lighting
Basement Full, Walk-Out Access, Interior Entry, Unfinished
Primary Bedroom Level Second
Dining Room Flooring - Wall to Wall Carpet
Kitchen Flooring - Hardwood, Dining Area, Countertops - Stone/Granite/Solid, Kitchen Island, Deck - Exterior, Exterior Access, Recessed Lighting, Remodeled, Slider, Stainless Steel Appliances
Interior
Interior Features Recessed Lighting, Slider, Closet, Bathroom - Full, Bathroom - Double Vanity/Sink, Bathroom - Tiled With Tub & Shower, Closet - Linen, Game Room, Foyer, Bathroom, Wired for Sound
Heating Baseboard, Oil, Fireplace(s)
Cooling None
Flooring Tile, Carpet, Hardwood, Flooring - Hardwood, Flooring - Stone/Ceramic Tile
Fireplaces Number 2
Fireplaces Type Family Room
Appliance Range, Dishwasher, Disposal, Microwave, Refrigerator, Oil Water Heater, Utility Connections for Electric Range, Utility Connections for Electric Dryer
Laundry Closet/Cabinets - Custom Built, Flooring - Stone/Ceramic Tile, Electric Dryer Hookup, Washer Hookup, First Floor
Exterior
Exterior Feature Balcony - Exterior, Rain Gutters, Professional Landscaping, Sprinkler System, Fruit Trees
Garage Spaces 2.0
Community Features Shopping, Pool, Park, Walk/Jog Trails, Medical Facility, Bike Path, Conservation Area, Highway Access, House of Worship, Public School, T-Station
Utilities Available for Electric Range, for Electric Dryer, Washer Hookup
Roof Type Shingle
Total Parking Spaces 8
Garage Yes
Building
Lot Description Wooded, Gentle Sloping
Foundation Concrete Perimeter
Sewer Private Sewer
Water Public
Architectural Style Colonial
Schools
Elementary Schools Choice Of 6
Middle Schools Rj Grey Jr Hs
High Schools Abrhs
Others
Acceptable Financing Contract
Listing Terms Contract
Read Less
Bought with Chris Mendosa • Engel & Volkers Concord





