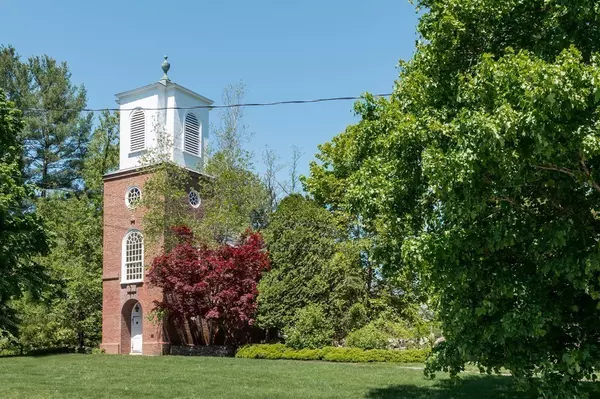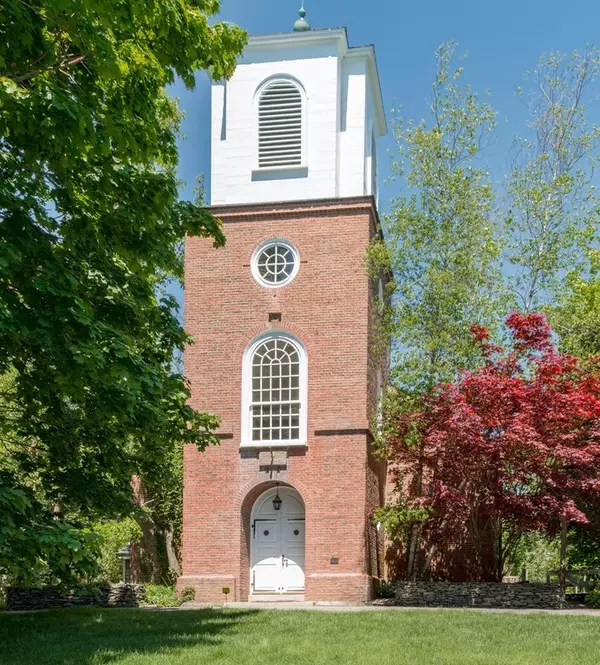For more information regarding the value of a property, please contact us for a free consultation.
84 Warren Street Georgetown, MA 01833
Want to know what your home might be worth? Contact us for a FREE valuation!

Our team is ready to help you sell your home for the highest possible price ASAP
Key Details
Sold Price $562,000
Property Type Single Family Home
Sub Type Single Family Residence
Listing Status Sold
Purchase Type For Sale
Square Footage 3,246 sqft
Price per Sqft $173
MLS Listing ID 72335284
Sold Date 09/28/18
Style Other (See Remarks)
Bedrooms 2
Full Baths 2
Year Built 1930
Annual Tax Amount $7,911
Tax Year 2018
Lot Size 0.290 Acres
Acres 0.29
Property Description
Exceptionally well maintained, beautiful church conversion located on Newbury (Byfield) line. 2 bdrm (3 bdrm septic in place) home w/ possible 3rd floor expansion in bell tower. Great entertaining space with flexible open concept living; 2 1/2 story vaulted ceilings, wainscoting throughout 1st floor, large brick fireplace (currently with permitted woodstove), and grand custom rebuilt picture windows and blinds that bring the outdoors inside. Chef's kitchen helps you host any event w/ Sub Zero built-in frig, double ovens, large copper farm sink, 6 burner cooktop, and indoor grill to name a few. Many original church details preserved in renovation. Country setting surrounded by 18th & 19th century burying ground, patios, and gardens to enjoy tranquil outdoors. Close proximity to highway for commuters into Boston or elsewhere, Newburyport, and area beaches.
Location
State MA
County Essex
Zoning Residentia
Direction Rt 95 exit 55 (Central St) right onto Elm turns into Warren, or Jewett to Warren St.
Rooms
Family Room Cathedral Ceiling(s), Flooring - Hardwood, Window(s) - Picture, Wainscoting
Basement Full, Interior Entry, Dirt Floor, Concrete, Unfinished
Primary Bedroom Level Second
Dining Room Cathedral Ceiling(s), Flooring - Hardwood, Window(s) - Picture, Open Floorplan, Wainscoting
Kitchen Cathedral Ceiling(s), Closet/Cabinets - Custom Built, Flooring - Hardwood, Window(s) - Picture, Breakfast Bar / Nook, Exterior Access, Open Floorplan, Recessed Lighting, Pot Filler Faucet, Wainscoting
Interior
Interior Features Cathedral Ceiling(s), Closet, Entrance Foyer, Sauna/Steam/Hot Tub, Laundry Chute, Wired for Sound
Heating Oil, Electric
Cooling Central Air
Flooring Wood, Tile, Hardwood, Flooring - Stone/Ceramic Tile
Fireplaces Number 1
Appliance Oven, Dishwasher, Trash Compactor, Indoor Grill, Countertop Range, Refrigerator, Washer, Dryer, Water Treatment, Oil Water Heater, Plumbed For Ice Maker, Utility Connections for Gas Range, Utility Connections for Electric Oven, Utility Connections for Electric Dryer
Laundry First Floor, Washer Hookup
Exterior
Exterior Feature Rain Gutters, Storage, Professional Landscaping, Sprinkler System, Stone Wall
Community Features Shopping, Tennis Court(s), Park, Walk/Jog Trails, Stable(s), Golf, Bike Path, Conservation Area, Highway Access, House of Worship, Private School, Public School
Utilities Available for Gas Range, for Electric Oven, for Electric Dryer, Washer Hookup, Icemaker Connection
Waterfront Description Beach Front, Lake/Pond, Ocean
Roof Type Slate
Total Parking Spaces 10
Garage No
Building
Lot Description Easements, Other
Foundation Stone
Sewer Private Sewer
Water Public
Architectural Style Other (See Remarks)
Schools
Elementary Schools Penn Brook
Middle Schools Georgetown
High Schools Georgetown
Others
Senior Community false
Acceptable Financing Contract
Listing Terms Contract
Read Less
Bought with Kathleen Hughes • Windhill Realty, LLC





