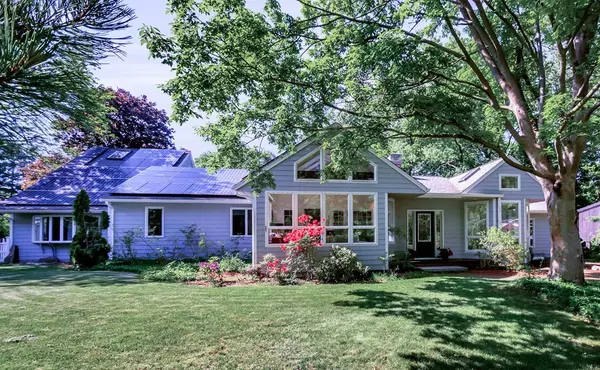For more information regarding the value of a property, please contact us for a free consultation.
12 Independence Rd Acton, MA 01720
Want to know what your home might be worth? Contact us for a FREE valuation!

Our team is ready to help you sell your home for the highest possible price ASAP
Key Details
Sold Price $799,000
Property Type Single Family Home
Sub Type Single Family Residence
Listing Status Sold
Purchase Type For Sale
Square Footage 3,718 sqft
Price per Sqft $214
MLS Listing ID 72336442
Sold Date 10/16/18
Style Contemporary, Mid-Century Modern
Bedrooms 6
Full Baths 3
Half Baths 1
Year Built 1951
Annual Tax Amount $13,971
Tax Year 2018
Lot Size 0.770 Acres
Acres 0.77
Property Description
A resort-like setting is home to this hidden, mid-century gem in Acton. Vacation at home in lush, private setting featuring large flat backyard, gunite pool, and specimen gardens. Entertain on multi-level stone patios, serve guests from outdoor bar w/built-in gas grill, and dine under a wisteria-covered pergola. Inside, renovated kitchen has marble counters and stainless steel appliances, featuring Dacor range and induction cooktop. Sunlit eating area and great room w/cathedral ceiling flow into family room, graceful dining room w/fireplace, and sunroom w/another cathedral ceiling. If you like space and light, this is it. Beyond, you'll find 6 bedrooms w/wood floors, including hide-away master suite w/bathroom and loft. Expansive, lower level w/office, craft room, kitchenette, and recreation room. Live worry free w/town water/sewer plus solar to pay the bills. Close to W.Concord & commuting routes - good because that backyard retreat is calling...
Location
State MA
County Middlesex
Zoning R-4
Direction Parker Street to Independence Road
Rooms
Family Room Flooring - Hardwood
Basement Full, Finished, Walk-Out Access, Interior Entry
Primary Bedroom Level Second
Dining Room Flooring - Hardwood, Open Floorplan
Kitchen Flooring - Hardwood, Flooring - Stone/Ceramic Tile, Countertops - Stone/Granite/Solid, Kitchen Island, Deck - Exterior, Open Floorplan, Remodeled, Slider, Stainless Steel Appliances, Gas Stove
Interior
Interior Features Bathroom - Half, Bedroom, Bathroom, Game Room, Office, Play Room, Kitchen
Heating Baseboard, Oil, Electric
Cooling Wall Unit(s)
Flooring Wood, Tile, Hardwood, Flooring - Hardwood
Fireplaces Number 2
Fireplaces Type Dining Room
Appliance Range, Oven, Dishwasher, Refrigerator, Washer, Dryer, Range Hood, Oil Water Heater, Tank Water Heater, Utility Connections for Gas Range, Utility Connections for Electric Oven, Utility Connections for Electric Dryer
Laundry In Basement, Washer Hookup
Exterior
Exterior Feature Rain Gutters, Storage, Professional Landscaping, Decorative Lighting, Garden
Garage Spaces 1.0
Fence Fenced
Pool In Ground
Community Features Public Transportation, Shopping, Pool, Tennis Court(s), Walk/Jog Trails, Conservation Area, Highway Access, Public School, T-Station
Utilities Available for Gas Range, for Electric Oven, for Electric Dryer, Washer Hookup
Roof Type Shingle
Total Parking Spaces 8
Garage Yes
Private Pool true
Building
Lot Description Level
Foundation Concrete Perimeter
Sewer Public Sewer
Water Public
Architectural Style Contemporary, Mid-Century Modern
Schools
Elementary Schools Choice Of 6
Middle Schools R.J. Grey Jhs
High Schools Abrhs
Others
Acceptable Financing Contract
Listing Terms Contract
Read Less
Bought with Non Member • Non Member Office





