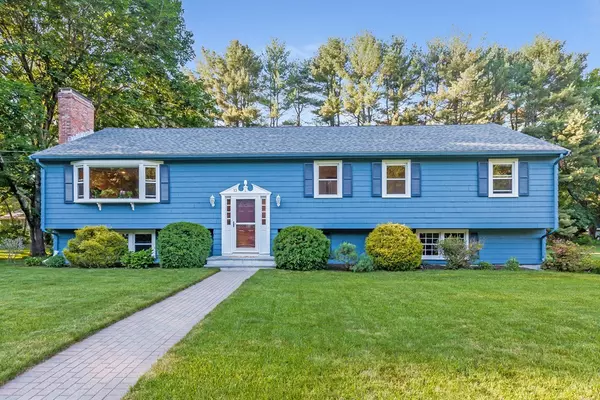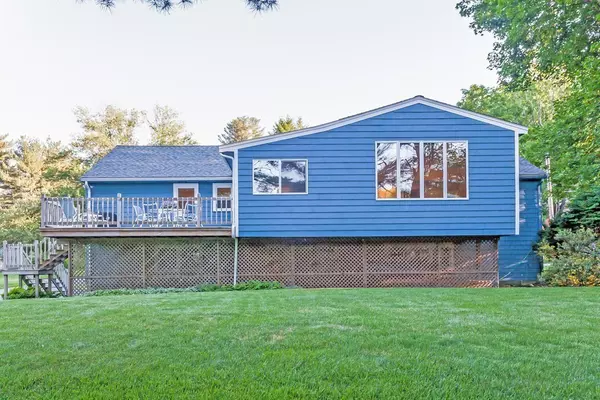For more information regarding the value of a property, please contact us for a free consultation.
13 Notre Dame Rd Acton, MA 01720
Want to know what your home might be worth? Contact us for a FREE valuation!

Our team is ready to help you sell your home for the highest possible price ASAP
Key Details
Sold Price $620,000
Property Type Single Family Home
Sub Type Single Family Residence
Listing Status Sold
Purchase Type For Sale
Square Footage 2,832 sqft
Price per Sqft $218
MLS Listing ID 72341358
Sold Date 08/27/18
Bedrooms 4
Full Baths 3
Year Built 1967
Annual Tax Amount $9,762
Tax Year 2018
Lot Size 0.460 Acres
Acres 0.46
Property Description
Come and check out this spacious, move-in ready, well-maintained home in West Acton's Forest Glen neighborhood. Central Air on main level. Expansive living room enhanced with hardwood floors.The living room flows gently into a dining room that can serve large gatherings. Large windows in the family room create a bright and sun-filled space. Eat-in-kitchen includes granite counters, updated lighting, and cherry wood cabinets. Hardwood floors adorn all four bedrooms. A second family room in the lower level can be augmented into a playroom or additional living space. An adjacent room in the basement can serve as an office. This home is convenient to the commuter rail on the Cambridge/Boston-Fitchburg line as well as State Routes 495, 2 & 27 and West Acton Village and all of it's wonderful restaurants, and shops. Acton boasts many great community features including conservation and walking trails, newly opened Bruce Freeman rail trail, and award winning schools
Location
State MA
County Middlesex
Area West Acton
Zoning Res
Direction Central St to Willow St then on to Marian rd to Notre Dame.
Rooms
Family Room Cathedral Ceiling(s), Flooring - Wall to Wall Carpet, Cable Hookup, Deck - Exterior, Exterior Access, Open Floorplan, Remodeled
Basement Full, Finished, Interior Entry, Garage Access
Primary Bedroom Level First
Dining Room Flooring - Hardwood, Window(s) - Picture, Open Floorplan
Kitchen Flooring - Stone/Ceramic Tile, Dining Area
Interior
Heating Baseboard, Natural Gas, Electric
Cooling Central Air, ENERGY STAR Qualified Equipment
Flooring Tile, Hardwood
Fireplaces Number 2
Fireplaces Type Living Room
Appliance Range, Dishwasher, Microwave, Refrigerator, Washer, Dryer, Gas Water Heater
Exterior
Exterior Feature Professional Landscaping, Garden
Garage Spaces 2.0
Community Features Public Transportation, Shopping, Park, Walk/Jog Trails, Medical Facility, Bike Path, Conservation Area, Highway Access, House of Worship, Private School, Public School, T-Station
Roof Type Shingle
Total Parking Spaces 4
Garage Yes
Building
Lot Description Level
Foundation Concrete Perimeter
Sewer Private Sewer
Water Public
Read Less
Bought with Ray Watts • A Different Agent





