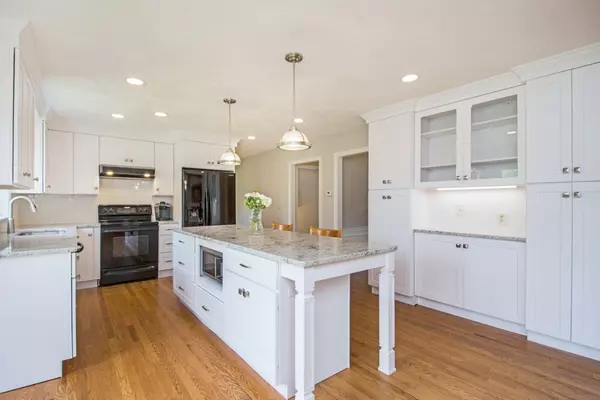For more information regarding the value of a property, please contact us for a free consultation.
93 Charter Rd Acton, MA 01720
Want to know what your home might be worth? Contact us for a FREE valuation!

Our team is ready to help you sell your home for the highest possible price ASAP
Key Details
Sold Price $745,000
Property Type Single Family Home
Sub Type Single Family Residence
Listing Status Sold
Purchase Type For Sale
Square Footage 3,232 sqft
Price per Sqft $230
Subdivision Charter Road
MLS Listing ID 72345958
Sold Date 08/14/18
Style Colonial
Bedrooms 4
Full Baths 3
Half Baths 1
HOA Y/N false
Year Built 1984
Annual Tax Amount $12,941
Tax Year 2018
Lot Size 1.320 Acres
Acres 1.32
Property Description
Check out this fabulous new kitchen! White cabinetry and granite counters, and a picture window to enjoy the park like setting and pond views! Brand new hardwood floors have been installed throughout the house, and the interior is freshly painted. You will love the privacy and peace of this expanded Colonial, in a convenient walk-to-school location. Sited on a private drive off Charter Road, and surrounded by mature plantings, this home has so much to offer including gorgeous views all year long. A generous first floor master with full bath, as well as a 2nd potential master bedroom upstairs offers flexibility and space. There's an office on the first floor, as well as an extra room upstairs, which could be a 2nd office, study or sewing room. A large walk out basement with new carpet offers additional finished space, as well as an unfinished storage area.
Location
State MA
County Middlesex
Zoning R2
Direction 27 (Main St) to Hayward Rd, right on Charter Rd, right on private drive after barn
Rooms
Family Room Ceiling Fan(s), Flooring - Hardwood, Deck - Exterior, Slider
Basement Full, Partially Finished, Walk-Out Access, Garage Access, Radon Remediation System
Primary Bedroom Level First
Dining Room Flooring - Hardwood, Chair Rail, Wainscoting
Kitchen Flooring - Hardwood, Window(s) - Picture, Dining Area, Pantry, Countertops - Stone/Granite/Solid, Kitchen Island, Open Floorplan, Recessed Lighting
Interior
Interior Features Bathroom - Full, Bathroom - Double Vanity/Sink, Bathroom - With Tub & Shower, Closet - Walk-in, Recessed Lighting, Slider, Bathroom, Second Master Bedroom, Office, Play Room, Study
Heating Baseboard, Oil
Cooling Window Unit(s), Whole House Fan
Flooring Carpet, Hardwood, Flooring - Hardwood, Flooring - Wall to Wall Carpet
Fireplaces Number 2
Fireplaces Type Family Room, Living Room
Appliance Range, Dishwasher, Refrigerator, Washer, Dryer, Oil Water Heater, Tank Water Heaterless, Utility Connections for Electric Range, Utility Connections for Electric Oven, Utility Connections for Electric Dryer
Laundry Washer Hookup
Exterior
Exterior Feature Rain Gutters, Garden
Garage Spaces 2.0
Community Features Public Transportation, Shopping, Walk/Jog Trails, Bike Path, Conservation Area, Highway Access, Public School
Utilities Available for Electric Range, for Electric Oven, for Electric Dryer, Washer Hookup
Roof Type Shingle
Total Parking Spaces 6
Garage Yes
Building
Foundation Concrete Perimeter
Sewer Private Sewer
Water Public
Architectural Style Colonial
Schools
Elementary Schools Choice Of 6
Middle Schools Rj Grey Jr High
High Schools Abrhs
Others
Senior Community false
Acceptable Financing Contract
Listing Terms Contract
Read Less
Bought with Barbra Weisman • Barrett Sotheby's International Realty





