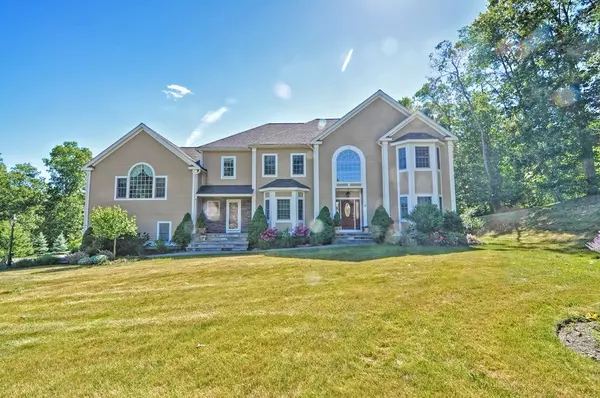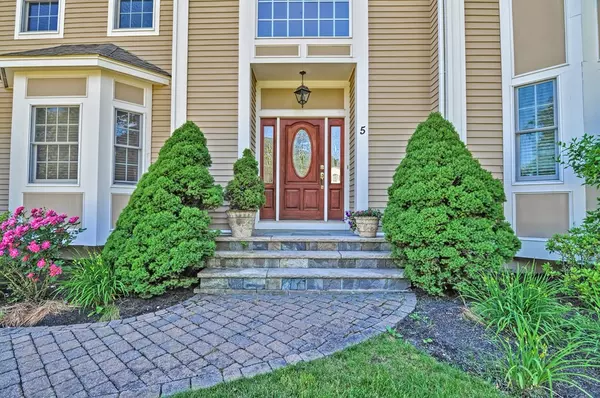For more information regarding the value of a property, please contact us for a free consultation.
5 Chaplin Hill Rd Georgetown, MA 01833
Want to know what your home might be worth? Contact us for a FREE valuation!

Our team is ready to help you sell your home for the highest possible price ASAP
Key Details
Sold Price $768,000
Property Type Single Family Home
Sub Type Single Family Residence
Listing Status Sold
Purchase Type For Sale
Square Footage 4,272 sqft
Price per Sqft $179
Subdivision Chaplin Hill Estates
MLS Listing ID 72350132
Sold Date 10/02/18
Style Colonial
Bedrooms 5
Full Baths 3
Half Baths 1
Year Built 2004
Annual Tax Amount $12,823
Tax Year 2018
Lot Size 1.840 Acres
Acres 1.84
Property Description
Stunning colonial in one of Georgetown's most desirable neighborhoods. Situated on a cul de sac with an oversized and tranquil lot, this 5 bedroom, 3.5 bath, 4,272 sq ft home is full of detail with its grand foyer entrance, columns, wainscoting, crown molding. Family room open to a gourmet kitchen that features Granite, Center Island, Endless Cabinet Space, Double Wall Oven, Pantry Closet. Great room w/ cathedral ceilings, wet bar w/ built-ins, and a stone fireplace. Vaulted master bedroom suite with walk in closet. Beautiful Office w/ Custom Bookcases. 2nd floor laundry room for your convenience. Large formal dining room open to a den. Central Air, Gas Heating, Irrigation System, Central Vac, Alarm System, Hardwood Floors, Recessed Lighting. Expansive deck perfect for entertaining, featuring a pizza oven, fire pit, and plenty of patio space. Storage is at a premium with a gigantic basement and pull down attic, never mind a 3-car garage. Great school system. Perfect in-law set up.
Location
State MA
County Essex
Zoning RC
Direction Route 133 (Andover St.) to Baldpate Road to Chaplin Hill Road
Rooms
Family Room Skylight, Flooring - Hardwood, Balcony / Deck
Basement Full, Interior Entry, Garage Access, Concrete
Primary Bedroom Level Second
Dining Room Flooring - Hardwood, Window(s) - Bay/Bow/Box
Kitchen Flooring - Hardwood, Dining Area
Interior
Interior Features Cathedral Ceiling(s), Closet/Cabinets - Custom Built, Bathroom - Half, Great Room, Office, Den, Foyer, Mud Room, Central Vacuum
Heating Forced Air, Natural Gas, Fireplace(s)
Cooling Central Air
Flooring Flooring - Hardwood, Flooring - Stone/Ceramic Tile
Fireplaces Number 3
Fireplaces Type Family Room, Living Room
Appliance Oven, Dishwasher, Disposal, Microwave, Countertop Range, Refrigerator, Vacuum System, Gas Water Heater, Tank Water Heater, Utility Connections for Gas Range
Laundry Flooring - Stone/Ceramic Tile, Second Floor
Exterior
Exterior Feature Rain Gutters, Professional Landscaping, Sprinkler System
Garage Spaces 3.0
Community Features Public Transportation, Walk/Jog Trails, Golf
Utilities Available for Gas Range
Roof Type Shingle
Total Parking Spaces 8
Garage Yes
Building
Foundation Concrete Perimeter
Sewer Private Sewer
Water Public
Architectural Style Colonial
Schools
Elementary Schools Perley
Middle Schools Georgetown
High Schools Georgetown
Read Less
Bought with Debbie Carusi • Coldwell Banker Residential Brokerage - Andover





