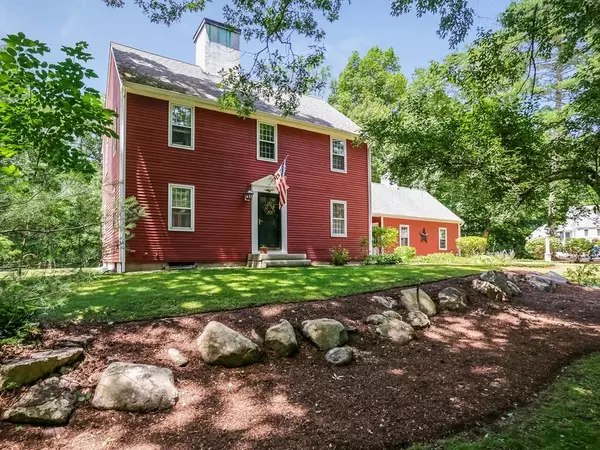For more information regarding the value of a property, please contact us for a free consultation.
4 Fox Ridge Road Easton, MA 02375
Want to know what your home might be worth? Contact us for a FREE valuation!

Our team is ready to help you sell your home for the highest possible price ASAP
Key Details
Sold Price $510,000
Property Type Single Family Home
Sub Type Single Family Residence
Listing Status Sold
Purchase Type For Sale
Square Footage 1,724 sqft
Price per Sqft $295
MLS Listing ID 72351607
Sold Date 08/23/18
Style Colonial
Bedrooms 3
Full Baths 1
Half Baths 1
HOA Y/N false
Year Built 1965
Annual Tax Amount $6,121
Tax Year 2018
Lot Size 1.500 Acres
Acres 1.5
Property Description
Stunningly beautiful home on a cul-de-sac in great spot with 2 car attached garage! What a yard! This wonderful home showcases a magazine quality kitchen, granite counters, center island, custom cabinets, & stainless appliances. Dining room features beautiful large gleaming planked pine floors, big windows & french doors. Living room is ideal for entertaining with a warming fireplace & oversized windows. Light, bright & open floor plan. The 3 bedrooms on second floor are spacious with over sized windows & plenty of closet space. The second floor bathroom features a Jacuzzi tub for relaxing after a long day. More features of this immaculate home include large shed, professional landscaped lawn & bonus rooms in both the attic & basement. Added bonus- this meticulously maintained home has a one year home warranty included for the buyer. Offers due Tuesday, June 26 by 4pm.
Location
State MA
County Bristol
Area South Easton
Zoning Res.
Direction off of Depot Street in Easton across from Newell Circle
Rooms
Family Room Flooring - Hardwood
Basement Full, Partially Finished, Interior Entry, Sump Pump, Concrete
Primary Bedroom Level Second
Dining Room Flooring - Hardwood
Kitchen Flooring - Stone/Ceramic Tile, Countertops - Stone/Granite/Solid, Kitchen Island, Stainless Steel Appliances
Interior
Interior Features Bonus Room
Heating Baseboard, Oil
Cooling Window Unit(s)
Flooring Wood, Tile, Carpet, Flooring - Wall to Wall Carpet
Fireplaces Number 1
Fireplaces Type Family Room
Appliance Range, Dishwasher, Microwave, Refrigerator, Washer, Dryer, Oil Water Heater, Propane Water Heater, Utility Connections for Electric Range
Laundry Gas Dryer Hookup, In Basement
Exterior
Exterior Feature Rain Gutters, Storage, Professional Landscaping
Garage Spaces 2.0
Community Features Shopping, Park, Golf, Medical Facility, House of Worship, Public School, University
Utilities Available for Electric Range
View Y/N Yes
View Scenic View(s)
Roof Type Shingle
Total Parking Spaces 4
Garage Yes
Building
Lot Description Cul-De-Sac, Wooded, Cleared, Level
Foundation Concrete Perimeter
Sewer Private Sewer
Water Public
Architectural Style Colonial
Schools
Elementary Schools Center Street
Middle Schools Easton Middle
High Schools Oliver Ames
Others
Senior Community false
Read Less
Bought with Michael Campo • WEICHERT, REALTORS® - Hunter Properties





