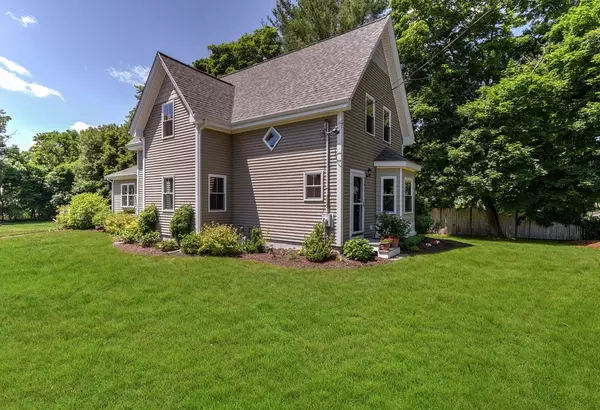For more information regarding the value of a property, please contact us for a free consultation.
542 Foundry St Easton, MA 02375
Want to know what your home might be worth? Contact us for a FREE valuation!

Our team is ready to help you sell your home for the highest possible price ASAP
Key Details
Sold Price $470,000
Property Type Single Family Home
Sub Type Single Family Residence
Listing Status Sold
Purchase Type For Sale
Square Footage 1,697 sqft
Price per Sqft $276
MLS Listing ID 72355827
Sold Date 11/02/18
Style Colonial
Bedrooms 3
Full Baths 2
Half Baths 1
HOA Y/N false
Year Built 1900
Annual Tax Amount $6,576
Tax Year 2018
Lot Size 0.630 Acres
Acres 0.63
Property Description
IMPROVED PRICE – MOTIVATED SELLERS! MOVE IN READY! THIS 1900 COLONIAL WAS COMPLETELY RENOVATED TO THE STUDS IN 2013 AND IS A STYLISH MODERN NEW ENGLAND COLONIAL! HOME SITS ON A GORGEOUS CLEARED CORNER LOT WITH A HUGE FLAT YARD PERFECT FOR THE KIDS TO PLAY AND FAMILY GATHERINGS, THE LARGE PATIO IS PERFECT FOR OUTDOOR DINING. THE MAIN LEVEL HAS AN OPEN FLOOR PLAN, UPGRADED KITCHEN WITH LOTS OF STORAGE, LARGE ISLAND, GRANITE COUNTERTOPS, STAINLESS STEEL APPLIANCES. A NEW MUDROOM WITH STORAGE CLOSET, LAUNDRY ROOM & HALF BATH WERE ADDED TO MAIN LEVEL IN 2013. HARDWOOD AND TILE FLOORING THROUGHOUT ENTIRE HOUSE – NO W-W CARPETING! THERE ARE CUSTOM MILLWORK DETAILS, NEW VINYL WINDOWS, HIGH ENERGY EFFICIENT FOAM INSULATION, 2 NEW HEATING SYSTEMS AND 2 NEW CENTRAL AIR UNITS, NEW HIGH ENERGY EFFICIENT TANKLESS WATER HEATER, NEW ROOF, NEW ELECTRICAL AND PLUMBING, NEW SEPTIC SYSTEM WITH TITLE V IN HAND, STORAGE SHED - IT HAS ALL BEEN DONE! DRIVEWAY IS ON SOUTH STREET NOT FOUNDRY SO MUCH EASIER!
Location
State MA
County Bristol
Zoning Res
Direction Corner of South Street and Foundry Street
Rooms
Family Room Flooring - Hardwood, Window(s) - Bay/Bow/Box, Open Floorplan
Basement Full, Bulkhead, Concrete
Primary Bedroom Level Second
Dining Room Coffered Ceiling(s), Flooring - Hardwood, Open Floorplan
Kitchen Flooring - Hardwood, Window(s) - Bay/Bow/Box, Countertops - Stone/Granite/Solid, Kitchen Island, Recessed Lighting, Stainless Steel Appliances
Interior
Heating Forced Air, Natural Gas, Other
Cooling Central Air
Flooring Tile, Hardwood
Appliance Range, Dishwasher, Microwave, Gas Water Heater, Water Heater, Utility Connections for Gas Range, Utility Connections for Gas Dryer
Laundry Flooring - Stone/Ceramic Tile, First Floor, Washer Hookup
Exterior
Exterior Feature Rain Gutters, Storage
Community Features Public Transportation, Shopping, Park, Walk/Jog Trails, Golf, Medical Facility, Bike Path, Conservation Area, Highway Access, House of Worship, Public School, University
Utilities Available for Gas Range, for Gas Dryer, Washer Hookup
Roof Type Shingle
Total Parking Spaces 4
Garage No
Building
Lot Description Corner Lot, Cleared, Level
Foundation Stone
Sewer Private Sewer
Water Public
Architectural Style Colonial
Schools
Elementary Schools Center School
Middle Schools Easton Middle
High Schools Oliver Ames
Others
Senior Community false
Acceptable Financing Contract
Listing Terms Contract
Read Less
Bought with Christopher Lockhead • Coldwell Banker Residential Brokerage - South Easton





