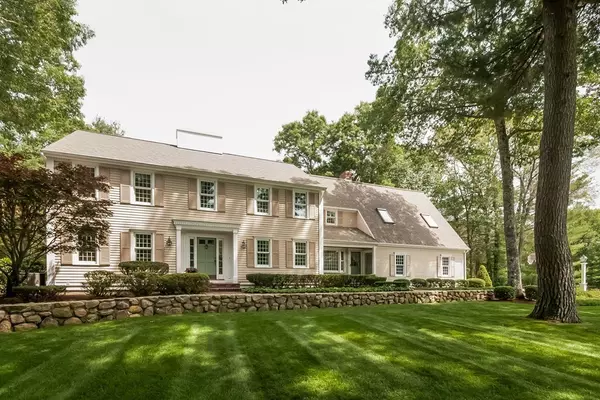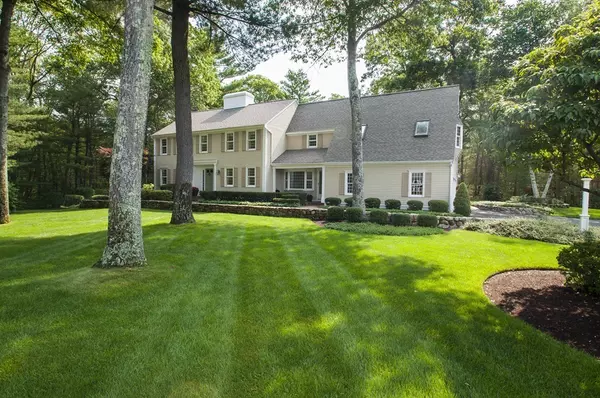For more information regarding the value of a property, please contact us for a free consultation.
37 Harlow St Easton, MA 02356
Want to know what your home might be worth? Contact us for a FREE valuation!

Our team is ready to help you sell your home for the highest possible price ASAP
Key Details
Sold Price $779,000
Property Type Single Family Home
Sub Type Single Family Residence
Listing Status Sold
Purchase Type For Sale
Square Footage 3,232 sqft
Price per Sqft $241
Subdivision Chestnut Knoll
MLS Listing ID 72357724
Sold Date 08/29/18
Style Colonial
Bedrooms 4
Full Baths 2
Half Baths 1
HOA Y/N false
Year Built 1982
Annual Tax Amount $9,912
Tax Year 2018
Lot Size 1.830 Acres
Acres 1.83
Property Description
METICULOUSLY MAINTAINED inside and outside by the original owner, this home boasts the most desirable lot in the Chestnut Knoll neighborhood. Move right in and enjoy the end of THIS summer entertaining family and friends by your private, heated, in-ground pool and large, level front and back yards. An open floor plan creates the perfect space for entertaining or raising a family. The flow from kitchen, dining area, and living/sun room overlooking the pool with a wall of sliding doors and windows is seamless, bright, and inviting. Also on the main level is a half bathroom, dining room, two more spacious rooms ideal for quiet time or play areas, and a laundry area with storage and back entrance to the fenced-in pool area. The master bedroom includes three closets and a full bathroom with Jacuzzi and over-sized marble shower. Enormous great room above the garage! New windows and new septic system installed in 2015. Move in and be settled in your new home before school starts!
Location
State MA
County Bristol
Zoning RES
Direction North Main Street to Harlow Street (Chestnut Knoll Neighborhood)
Rooms
Family Room Flooring - Wall to Wall Carpet, Window(s) - Bay/Bow/Box, Chair Rail, Wainscoting
Basement Full, Interior Entry, Bulkhead
Primary Bedroom Level Second
Dining Room Beamed Ceilings, Flooring - Wall to Wall Carpet, Chair Rail, Wainscoting
Kitchen Bathroom - Half, Closet, Flooring - Stone/Ceramic Tile, Window(s) - Picture, Dining Area, Countertops - Stone/Granite/Solid, Kitchen Island, Breakfast Bar / Nook, Chair Rail, Open Floorplan, Recessed Lighting
Interior
Interior Features Beamed Ceilings, Closet, Chair Rail, Open Floorplan, Recessed Lighting, Slider, Sunken, Ceiling - Cathedral, Ceiling - Beamed, Open Floor Plan, Sun Room, Great Room
Heating Baseboard, Oil
Cooling Central Air
Flooring Wood, Tile, Carpet, Marble, Hardwood, Flooring - Hardwood, Flooring - Wood
Fireplaces Number 1
Fireplaces Type Living Room
Appliance Oven, Dishwasher, Disposal, Trash Compactor, Microwave, Countertop Range, Refrigerator, Washer, Dryer, Oil Water Heater, Plumbed For Ice Maker, Utility Connections for Electric Range, Utility Connections for Electric Oven, Utility Connections for Electric Dryer
Laundry Electric Dryer Hookup, Washer Hookup, First Floor
Exterior
Exterior Feature Balcony / Deck, Professional Landscaping, Sprinkler System
Garage Spaces 2.0
Fence Fenced
Pool In Ground, Pool - Inground Heated
Utilities Available for Electric Range, for Electric Oven, for Electric Dryer, Washer Hookup, Icemaker Connection
Roof Type Shingle
Total Parking Spaces 10
Garage Yes
Private Pool true
Building
Lot Description Wooded, Level
Foundation Concrete Perimeter
Sewer Private Sewer
Water Public
Architectural Style Colonial
Schools
Elementary Schools Moreau/Olmstead
High Schools Oliver Ames
Others
Senior Community false
Read Less
Bought with George Hardiman • George G. Hardiman





