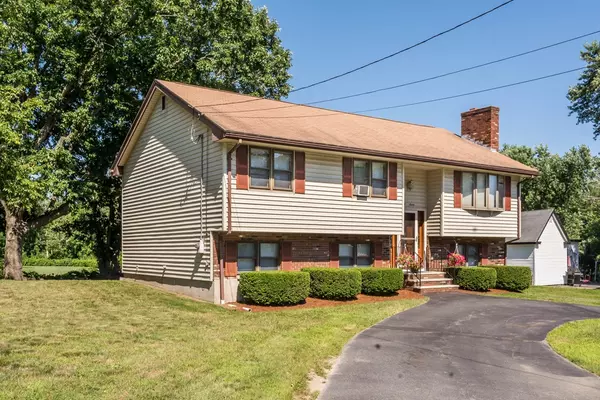For more information regarding the value of a property, please contact us for a free consultation.
87 Stuart Avenue Dracut, MA 01826
Want to know what your home might be worth? Contact us for a FREE valuation!

Our team is ready to help you sell your home for the highest possible price ASAP
Key Details
Sold Price $360,000
Property Type Single Family Home
Sub Type Single Family Residence
Listing Status Sold
Purchase Type For Sale
Square Footage 1,866 sqft
Price per Sqft $192
MLS Listing ID 72358902
Sold Date 08/28/18
Style Raised Ranch
Bedrooms 3
Full Baths 2
HOA Y/N false
Year Built 1983
Annual Tax Amount $4,109
Tax Year 2018
Lot Size 0.310 Acres
Acres 0.31
Property Description
Sellers ask for BEST & FINAL OFFERS BY TUESDAY JULY 17th @ 5PM. Excellent opportunity! One owner Raised Ranch located in the Kenwood section of East Dracut. 7 Rooms, 3 Bedrooms & 2 Baths - Open-concept updated & bright kitchen with lots of cabinets, movable island, ceiling fan and recessed lights. Sliders open to double deck with above ground pool. Main level boasts spacious living room, 3 good-sized bedrooms and an updated full bath w/skylight. Beautiful lower level offers In-Law Potential with 2 spacious open-concept rooms, daylight windows, 3/4 Bath and storage/laundry room w/walk-out access to pool area, storage shed and additional driveway behind home. This well-maintained home is vinyl sided & sits on 1/3 acre corner lot, w/easy access to Campbell Elementary School w/park and baseball field across the street. Seller states home was built with 2x6 construction. Easy access to Rte 110, 5 miles to Rt 93 and Tax Free NH, 4 miles to Umass North Campus.
Location
State MA
County Middlesex
Area Kenwood
Zoning R3
Direction Merrimack Ave (Rte 110) to Stuart Avenue --- or --- Methuen Street to Stuart Avenue
Rooms
Basement Full, Finished, Walk-Out Access
Primary Bedroom Level First
Kitchen Ceiling Fan(s), Flooring - Laminate, Dining Area, Balcony / Deck, Kitchen Island, Open Floorplan, Recessed Lighting, Remodeled, Slider
Interior
Interior Features Closet, Open Floorplan, Recessed Lighting, Open Floor Plan, Bonus Room
Heating Baseboard, Oil
Cooling Window Unit(s)
Flooring Tile, Carpet, Hardwood, Wood Laminate, Flooring - Wall to Wall Carpet
Appliance Range, Dishwasher, Microwave, Refrigerator, Washer, Electric Water Heater, Utility Connections for Electric Oven, Utility Connections for Electric Dryer
Laundry Dryer Hookup - Electric, Washer Hookup, Electric Dryer Hookup, Exterior Access, Walk-in Storage, In Basement
Exterior
Exterior Feature Rain Gutters, Storage
Pool Above Ground
Community Features Public School
Utilities Available for Electric Oven, for Electric Dryer, Washer Hookup
Roof Type Shingle
Total Parking Spaces 5
Garage No
Private Pool true
Building
Lot Description Corner Lot, Level
Foundation Concrete Perimeter
Sewer Public Sewer
Water Public
Architectural Style Raised Ranch
Schools
Elementary Schools Dracut
Middle Schools Dracut
High Schools Dracut
Others
Acceptable Financing Contract
Listing Terms Contract
Read Less
Bought with Vincent Kaba • Keller Williams Realty





