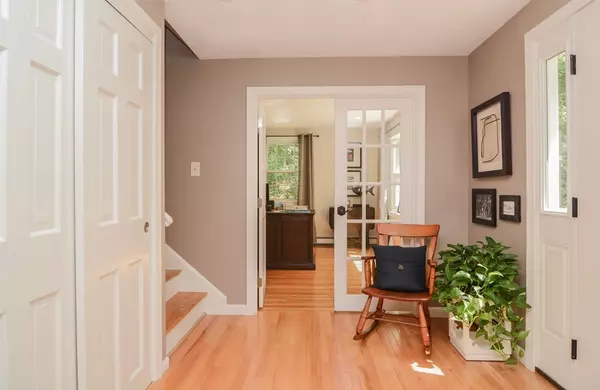For more information regarding the value of a property, please contact us for a free consultation.
4 Sandalwood Rd Acton, MA 01720
Want to know what your home might be worth? Contact us for a FREE valuation!

Our team is ready to help you sell your home for the highest possible price ASAP
Key Details
Sold Price $745,000
Property Type Single Family Home
Sub Type Single Family Residence
Listing Status Sold
Purchase Type For Sale
Square Footage 2,516 sqft
Price per Sqft $296
Subdivision The Woods
MLS Listing ID 72360210
Sold Date 08/30/18
Style Colonial, Garrison
Bedrooms 4
Full Baths 2
Half Baths 1
HOA Y/N false
Year Built 1976
Annual Tax Amount $10,616
Tax Year 2018
Lot Size 0.760 Acres
Acres 0.76
Property Description
Nestled in Acton's beloved Woods neighborhood, this friendly home, along a quiet cul-de-sac, is perfect for family living. Whether it is the sweeping front yard, fit for the avid gardener, the babbling brook at the side yard with bonfire and driving range, or the large flat backyard, ready for a soccer match, this yard offers endless fun. Gatherings can move indoors with a large open kitchen/dining room adjacent to a large family room, replete with vaulted ceilings, wood beams and a wood burning fireplace. Quieter spaces can be found just down the hallway, in the newly renovated sundrenched den. A generous office is situated off of the front entry, outfitted with French doors. Upstairs, 3 unique bedrooms plus an expansive master bedroom, offer family members plenty of space. The newly renovated Master Bedroom offers a Kohler en-suite, and walk-in closet. With quick access to an exceptional public school system, route 2 and the commuter train, school, work and play are all close by.
Location
State MA
County Middlesex
Zoning R2
Direction Hosmer ( south side) to Robinwood to Brucewood East to Sandalwood
Rooms
Family Room Cathedral Ceiling(s), Beamed Ceilings, Flooring - Hardwood, Window(s) - Bay/Bow/Box
Basement Full, Interior Entry, Garage Access, Radon Remediation System, Concrete, Unfinished
Primary Bedroom Level Second
Dining Room Flooring - Hardwood
Kitchen Flooring - Stone/Ceramic Tile, Countertops - Stone/Granite/Solid, Open Floorplan, Recessed Lighting, Stainless Steel Appliances
Interior
Interior Features Ceiling Fan(s), Recessed Lighting, Sun Room, Den, Office
Heating Baseboard, Oil
Cooling Window Unit(s), 3 or More
Flooring Tile, Hardwood, Flooring - Wall to Wall Carpet, Flooring - Hardwood
Fireplaces Number 1
Fireplaces Type Family Room
Appliance Range, Dishwasher, Disposal, Microwave, Refrigerator, Washer, Dryer, Oil Water Heater, Tank Water Heater, Utility Connections for Electric Range, Utility Connections for Electric Dryer
Laundry First Floor, Washer Hookup
Exterior
Exterior Feature Rain Gutters, Professional Landscaping, Stone Wall
Garage Spaces 2.0
Community Features Public Transportation, Shopping, Medical Facility, Highway Access, Public School, T-Station
Utilities Available for Electric Range, for Electric Dryer, Washer Hookup
View Y/N Yes
View Scenic View(s)
Roof Type Shingle
Total Parking Spaces 4
Garage Yes
Building
Lot Description Cul-De-Sac, Wooded, Flood Plain, Cleared, Gentle Sloping
Foundation Concrete Perimeter
Sewer Private Sewer
Water Public
Architectural Style Colonial, Garrison
Schools
Elementary Schools Choice Of 6
Middle Schools Abrjhs
High Schools Abrhs
Others
Senior Community false
Read Less
Bought with Shelley Moore • The Attias Group, LLC





