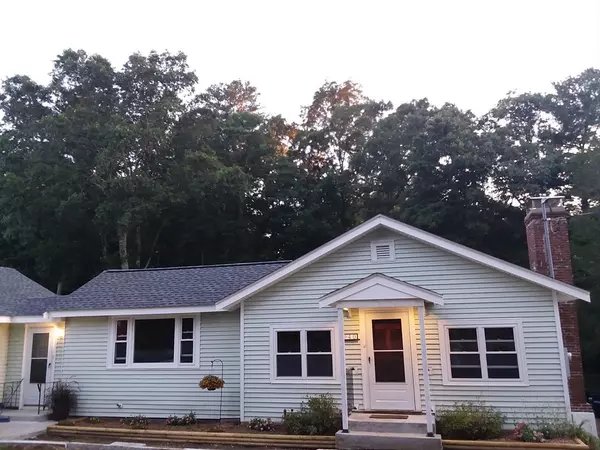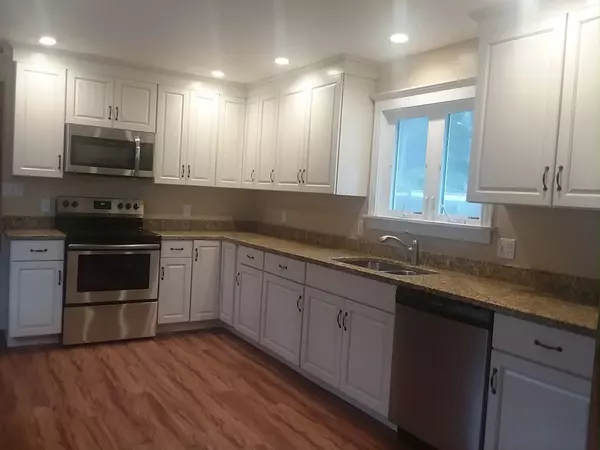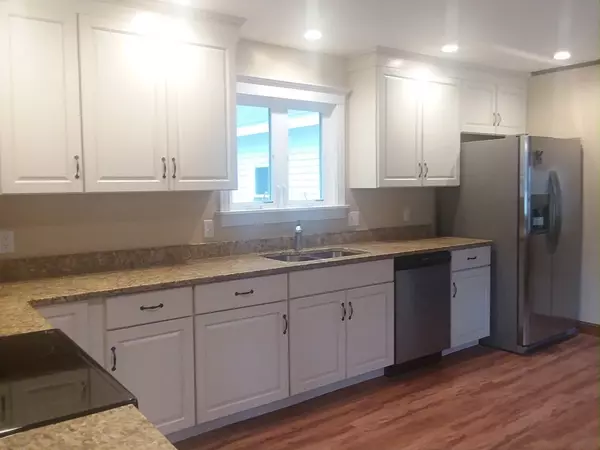For more information regarding the value of a property, please contact us for a free consultation.
40 Lakeshore Drive Georgetown, MA 01833
Want to know what your home might be worth? Contact us for a FREE valuation!

Our team is ready to help you sell your home for the highest possible price ASAP
Key Details
Sold Price $439,900
Property Type Single Family Home
Sub Type Single Family Residence
Listing Status Sold
Purchase Type For Sale
Square Footage 1,155 sqft
Price per Sqft $380
MLS Listing ID 72360978
Sold Date 09/04/18
Style Ranch
Bedrooms 3
Full Baths 2
HOA Fees $8/ann
HOA Y/N true
Year Built 1952
Annual Tax Amount $3,936
Tax Year 2017
Lot Size 0.640 Acres
Acres 0.64
Property Description
Must see! Lovingly remodeled ranch in desirable Georgetown! New 3 BR septic, roof, plumbing, electric, kitchen with granite & SS appliances, insulation, 2 baths, garage door/opener and steel beam under kitchen. All permitted by town. Refinished hardwood floors, re-pointed chimney. Large attic immaculate with new insulation, lighting and fan. Large lot with frontage on Hamilton Terr. A short walk to Rock Pond with private association beach(100./yr) boating and fishing allowed! American Legion Park at Pentucket pond apx 1.5 miles offers large playground, swimming and boating! French drain system in spotless basement, high ceiling, laundry hook ups, carpet on stairs, with 630sf of space waiting for your ideas! 3 sides of windows make walk out basement bright and airy. 11x16 extra room (not in sf) off basement. Work shop, wine cellar! Lots of possibilities! Located 1 mile to Georgetown center with restaurants and shopping. Only a few miles to Rt 95 S to Boston or N to NH border.
Location
State MA
County Essex
Zoning Res
Direction Off of Route 133 or Route 97
Rooms
Basement Full, Walk-Out Access, Interior Entry, Sump Pump, Concrete
Primary Bedroom Level First
Kitchen Window(s) - Picture, Countertops - Stone/Granite/Solid, Cabinets - Upgraded, Open Floorplan, Recessed Lighting, Remodeled, Stainless Steel Appliances
Interior
Interior Features Closet, Mud Room
Heating Forced Air, Oil
Cooling Window Unit(s)
Flooring Hardwood, Flooring - Stone/Ceramic Tile
Fireplaces Number 1
Fireplaces Type Living Room
Appliance Range, Dishwasher, Microwave, Refrigerator, Plumbed For Ice Maker, Utility Connections for Electric Oven, Utility Connections for Electric Dryer
Laundry Washer Hookup
Exterior
Exterior Feature Storage
Garage Spaces 2.0
Community Features Public Transportation, Shopping, Park, Walk/Jog Trails, Stable(s), Golf, Medical Facility, Highway Access, House of Worship, Private School, Public School
Utilities Available for Electric Oven, for Electric Dryer, Washer Hookup, Icemaker Connection
Waterfront Description Beach Front, Lake/Pond, Walk to, Other (See Remarks), 1/10 to 3/10 To Beach, Beach Ownership(Association)
Roof Type Shingle
Total Parking Spaces 6
Garage Yes
Building
Lot Description Wooded, Cleared
Foundation Block
Sewer Private Sewer
Water Public
Architectural Style Ranch
Schools
Elementary Schools Penn Brook
High Schools Georgetown High
Others
Senior Community false
Acceptable Financing Contract
Listing Terms Contract
Read Less
Bought with Lucia Ponte • RE/MAX Trinity





