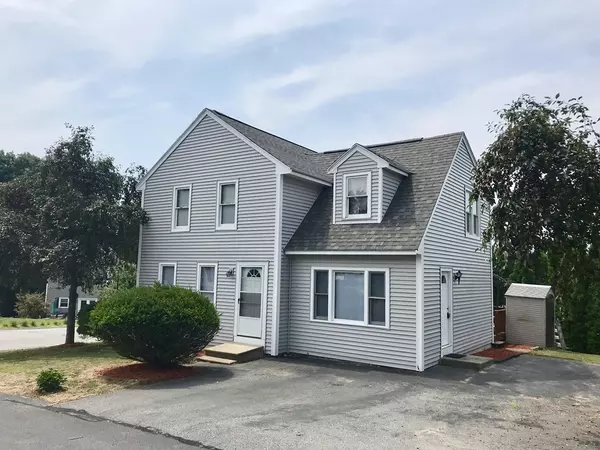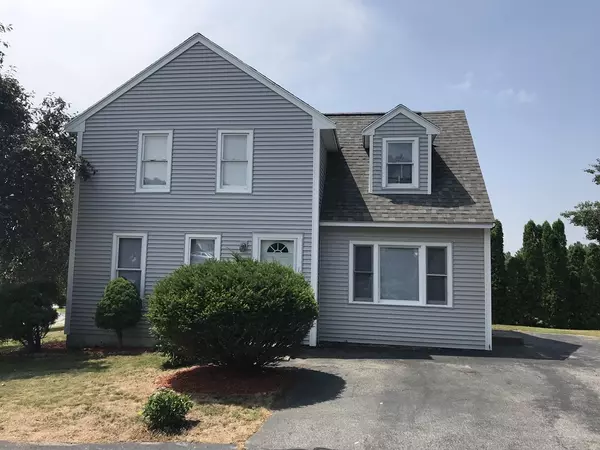For more information regarding the value of a property, please contact us for a free consultation.
10 Erin Court Dracut, MA 01826
Want to know what your home might be worth? Contact us for a FREE valuation!

Our team is ready to help you sell your home for the highest possible price ASAP
Key Details
Sold Price $375,000
Property Type Single Family Home
Sub Type Single Family Residence
Listing Status Sold
Purchase Type For Sale
Square Footage 1,701 sqft
Price per Sqft $220
MLS Listing ID 72363413
Sold Date 09/04/18
Style Colonial
Bedrooms 3
Full Baths 1
Half Baths 1
HOA Fees $40/mo
HOA Y/N true
Year Built 1990
Annual Tax Amount $3,870
Tax Year 2018
Lot Size 5,227 Sqft
Acres 0.12
Property Description
This well-kept corner lot home is one you won't want to miss. It is loaded with extras like gleaming pergo floors, granite counters, newer stainless-steel appliances, and 3-4 parking spots in the driveway, plus street parking. Beautiful, natural light throughout the home and the 3 bedrooms are all spacious with plenty of closet space. This home has 2 large family rooms located on the first level. One can be the living room and the other is perfect for a playroom, office, or formal family room. The dining area is great for entertaining or bring your guests out on your private, oversize deck. Additional room in the partially finished basement that just needs your finishing touches for a home gym or game room. furnace and central air less then a year old. Call today for your private viewing!
Location
State MA
County Middlesex
Zoning res
Direction Lakeview Ave to Hypine, left on Erin Ct
Rooms
Family Room Flooring - Laminate
Basement Full
Primary Bedroom Level Second
Dining Room Bathroom - Half, Ceiling Fan(s), Flooring - Laminate
Kitchen Flooring - Stone/Ceramic Tile, Dining Area, Countertops - Stone/Granite/Solid
Interior
Heating Forced Air
Cooling Central Air
Flooring Tile, Carpet, Laminate
Appliance Range, Dishwasher, Disposal, Microwave, Gas Water Heater, Utility Connections for Gas Range, Utility Connections for Gas Oven
Exterior
Community Features Public Transportation, Shopping, Walk/Jog Trails, Laundromat, House of Worship, University
Utilities Available for Gas Range, for Gas Oven
Roof Type Shingle
Total Parking Spaces 3
Garage No
Building
Lot Description Corner Lot
Foundation Concrete Perimeter
Sewer Public Sewer
Water Public
Architectural Style Colonial
Read Less
Bought with XvK Landry • Keller Williams Realty





