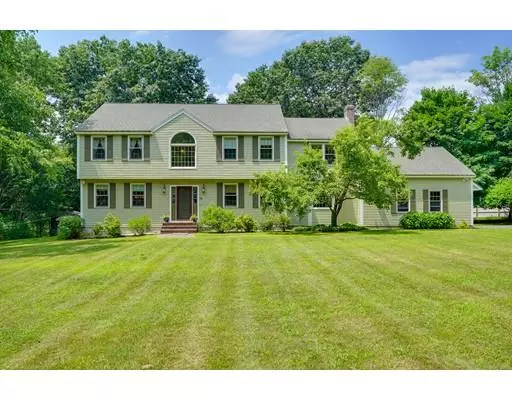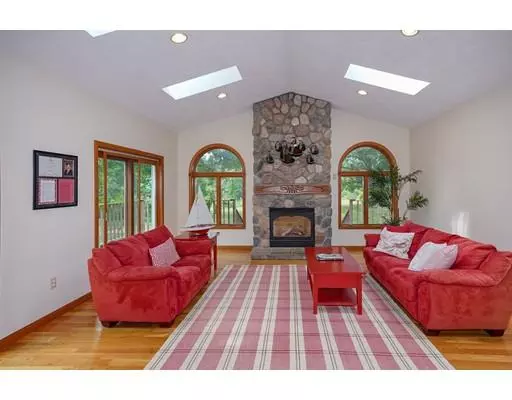For more information regarding the value of a property, please contact us for a free consultation.
79 Strawberry Hill Rd Acton, MA 01720
Want to know what your home might be worth? Contact us for a FREE valuation!

Our team is ready to help you sell your home for the highest possible price ASAP
Key Details
Sold Price $746,000
Property Type Single Family Home
Sub Type Single Family Residence
Listing Status Sold
Purchase Type For Sale
Square Footage 3,556 sqft
Price per Sqft $209
MLS Listing ID 72363981
Sold Date 01/15/19
Style Colonial
Bedrooms 4
Full Baths 2
Half Baths 1
Year Built 1988
Annual Tax Amount $16,833
Tax Year 2018
Lot Size 3.800 Acres
Acres 3.8
Property Description
CALL THE POLICE!!! SOMEONE IS GOING TO STEAL THIS HOUSE!!! UNBELIEVABLE PRICE REDUCTION!!!! $128,000 BELOW ASSESSED VALUE! HURRY!!! Acton's most prestigious addresses, Situated down a long driveway, set among the most beautiful 3.8 acres, featuring privacy and magnificent woodland and meadow views. The bucolic setting will make you feel like you are on a country vacation. The home is thoughtfully designed to allow for sun filled spaces and an open floor plan. Boasting, 2 first floor family rooms, a formal living room and a formal dining room as well as a first-floor office. The second floor has 4 nicely sized bedrooms including a master suite with its own balcony and new spa-like bathroom with a separate soaking tub and glassed-in oversize shower. The home abounds with skylights, a large wrap around deck, screened gazebo a two-story welcoming foyer and so much more. This home is priced to sell !!
Location
State MA
County Middlesex
Zoning Res
Direction Rt 27 to Strawberry Hill or Barretts Mill to Strawberry Hill
Rooms
Family Room Flooring - Wall to Wall Carpet
Basement Full
Primary Bedroom Level Second
Dining Room Flooring - Hardwood, Window(s) - Bay/Bow/Box
Kitchen Stainless Steel Appliances
Interior
Interior Features Cathedral Ceiling(s), Great Room, Study, Foyer
Heating Baseboard, Natural Gas, Fireplace(s)
Cooling Central Air
Flooring Tile, Carpet, Hardwood, Flooring - Hardwood
Fireplaces Number 2
Fireplaces Type Family Room
Appliance Range, Dishwasher, Refrigerator, Washer, Dryer, Gas Water Heater, Utility Connections for Gas Range
Laundry First Floor
Exterior
Exterior Feature Horses Permitted
Garage Spaces 2.0
Community Features Shopping, Walk/Jog Trails, Stable(s), Golf, Bike Path, Conservation Area, Private School, Public School
Utilities Available for Gas Range
View Y/N Yes
View Scenic View(s)
Roof Type Shingle
Total Parking Spaces 6
Garage Yes
Building
Foundation Concrete Perimeter
Sewer Private Sewer
Water Private
Architectural Style Colonial
Schools
Elementary Schools Choice
Middle Schools Abrjrhs
High Schools Abrhs
Read Less
Bought with Philip J. Vita • Leading Edge Real Estate





