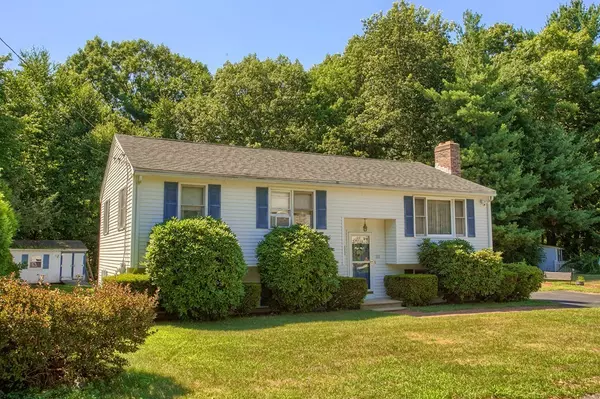For more information regarding the value of a property, please contact us for a free consultation.
111 Birchcroft Rd Leominster, MA 01453
Want to know what your home might be worth? Contact us for a FREE valuation!

Our team is ready to help you sell your home for the highest possible price ASAP
Key Details
Sold Price $300,000
Property Type Single Family Home
Sub Type Single Family Residence
Listing Status Sold
Purchase Type For Sale
Square Footage 1,879 sqft
Price per Sqft $159
MLS Listing ID 72366262
Sold Date 10/10/18
Bedrooms 3
Full Baths 2
Year Built 1984
Annual Tax Amount $5,262
Tax Year 2018
Lot Size 0.290 Acres
Acres 0.29
Property Description
Well cared for home by original owners for 34 years, located in a desirable neighborhood on the South side of Leominster. Kitchen and dining room opens into the sun room and living room allowing a great entertaining space. Kitchen has granite counter top center island, living room with wood burning fireplace. Bright and Cheery Sun room was a fantastic addition adding 336 sq. ft. of living space – lots of windows, skylights, vaulted ceiling and ceramic tile flooring. Lower level space has a full bathroom and wet bar currently being used as a family room but could be a great space for a possible in-law. Roof is 8 +/- years and Pure Pro boiler and hot water heater is 3 +/- years. Quiet and private back yard that abuts woods. Easy access to rte. 2, 12 and 190.
Location
State MA
County Worcester
Zoning Res
Direction Main St. to Union St. To Birchcroft Rd.
Rooms
Family Room Bathroom - Full, Closet, Flooring - Wall to Wall Carpet, Wet Bar, Cable Hookup, Exterior Access, Recessed Lighting
Basement Full, Finished, Interior Entry, Bulkhead, Concrete
Primary Bedroom Level First
Dining Room Flooring - Wall to Wall Carpet, Open Floorplan
Kitchen Flooring - Laminate, Countertops - Stone/Granite/Solid, Kitchen Island, Open Floorplan, Stainless Steel Appliances
Interior
Interior Features Ceiling Fan(s), Recessed Lighting, Sun Room, Wet Bar, Wired for Sound
Heating Central, Baseboard, Oil
Cooling None
Flooring Tile, Vinyl, Carpet, Stone / Slate, Flooring - Stone/Ceramic Tile
Fireplaces Number 1
Fireplaces Type Living Room
Appliance Range, Dishwasher, Microwave, Refrigerator, Oil Water Heater, Tank Water Heater, Plumbed For Ice Maker, Utility Connections for Electric Range, Utility Connections for Electric Dryer
Laundry Washer Hookup
Exterior
Exterior Feature Rain Gutters, Storage
Community Features Shopping, Medical Facility, Conservation Area, Highway Access, House of Worship, Private School, Public School, T-Station
Utilities Available for Electric Range, for Electric Dryer, Washer Hookup, Icemaker Connection
Roof Type Shingle
Total Parking Spaces 4
Garage No
Building
Lot Description Wooded, Level
Foundation Concrete Perimeter
Sewer Public Sewer
Water Public
Schools
High Schools Leominster High
Read Less
Bought with Leslie Storrs Tondreau • Century 21 North East
G E T M O R E I N F O R M A T I O N







