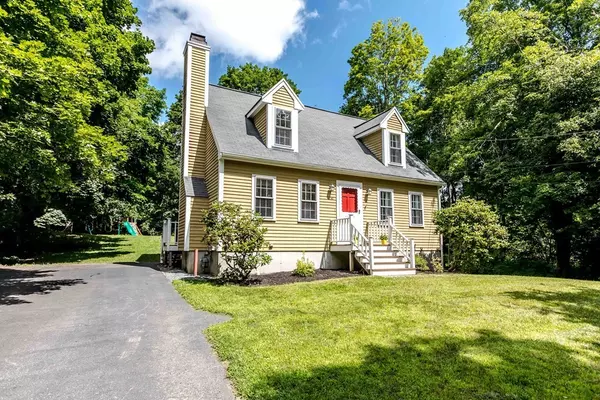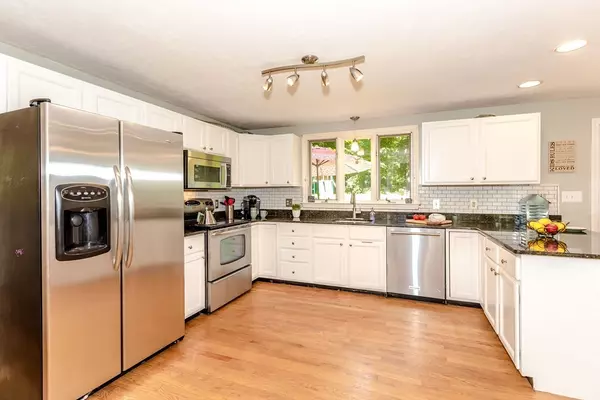For more information regarding the value of a property, please contact us for a free consultation.
56 River St Acton, MA 01720
Want to know what your home might be worth? Contact us for a FREE valuation!

Our team is ready to help you sell your home for the highest possible price ASAP
Key Details
Sold Price $505,000
Property Type Single Family Home
Sub Type Single Family Residence
Listing Status Sold
Purchase Type For Sale
Square Footage 1,498 sqft
Price per Sqft $337
MLS Listing ID 72368085
Sold Date 08/30/18
Style Cape
Bedrooms 3
Full Baths 2
Year Built 1995
Annual Tax Amount $8,504
Tax Year 2018
Lot Size 0.750 Acres
Acres 0.75
Property Description
Quintessential New England Cape with charming details and open floor plan! Spacious, sun filled kitchen with white, wood cabinetry, stainless appliances and granite counters. Enjoy casual meals at the breakfast bar or larger gatherings in the dining area overlooking the rear yard. Both kitchen and dining open to the attractive family room with gleaming hardwood. Formal living room with a wood burning fireplace and detailed, custom wood mantle. Second level offers a spacious master bedroom with walk in closet and direct access to bathroom. Two nicely sized additional bedrooms both with large closets. Finished area continues in the lower level with a great gym/playroom space. Relax and enjoy the summer breezes on the large, rear deck. Half a mile to the commuter rail! New gas fired furnace (2015)! New water heater (2018). Town water & sewer! Offers, if any, to be reviewed on 7/31 @ 4pm.
Location
State MA
County Middlesex
Zoning R-2
Direction Main Street>School Street>River Street
Rooms
Family Room Flooring - Hardwood, Open Floorplan
Basement Full, Partially Finished, Bulkhead, Sump Pump
Primary Bedroom Level Second
Dining Room Flooring - Hardwood, Open Floorplan, Slider
Kitchen Flooring - Hardwood, Countertops - Stone/Granite/Solid, Open Floorplan
Interior
Interior Features Closet, Play Room
Heating Baseboard, Natural Gas
Cooling Window Unit(s)
Flooring Laminate, Hardwood
Fireplaces Number 1
Fireplaces Type Living Room
Appliance Range, Dishwasher, Microwave, Refrigerator, Gas Water Heater, Tank Water Heater, Plumbed For Ice Maker, Utility Connections for Gas Range, Utility Connections for Electric Dryer
Laundry Electric Dryer Hookup, Washer Hookup, In Basement
Exterior
Exterior Feature Storage
Community Features Public Transportation, Shopping, Walk/Jog Trails, Conservation Area, House of Worship, Public School, T-Station
Utilities Available for Gas Range, for Electric Dryer, Washer Hookup, Icemaker Connection
Roof Type Shingle
Total Parking Spaces 6
Garage No
Building
Lot Description Wooded, Easements
Foundation Concrete Perimeter
Sewer Public Sewer
Water Public
Architectural Style Cape
Schools
Elementary Schools Choice
Middle Schools Rj Grey
High Schools Abrhs
Read Less
Bought with William Mahoney • Lamacchia Realty, Inc.





