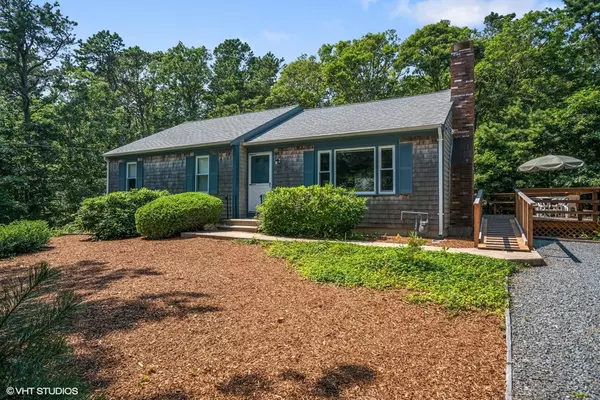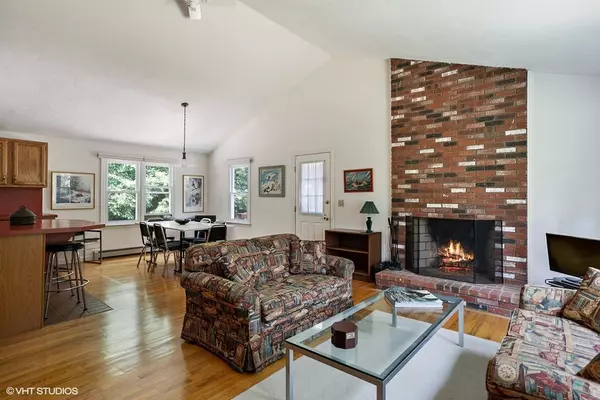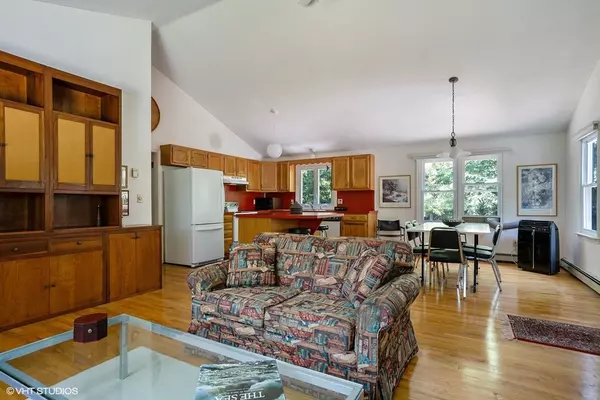For more information regarding the value of a property, please contact us for a free consultation.
46 Gull Way Harwich, MA 02661
Want to know what your home might be worth? Contact us for a FREE valuation!

Our team is ready to help you sell your home for the highest possible price ASAP
Key Details
Sold Price $363,500
Property Type Single Family Home
Sub Type Single Family Residence
Listing Status Sold
Purchase Type For Sale
Square Footage 1,190 sqft
Price per Sqft $305
MLS Listing ID 72378265
Sold Date 10/10/18
Style Ranch
Bedrooms 3
Full Baths 2
HOA Y/N false
Year Built 1983
Annual Tax Amount $2,628
Tax Year 2018
Lot Size 0.550 Acres
Acres 0.55
Property Description
Fantastic property in a convenient and quiet South Harwich location close to beaches and shopping! Custom built by the present owners, this 3 bedroom, 2 full bath home has been lovingly maintained and enjoyed for 35 years. This is not your typical ranch; it offers a modern day open floor plan with cathedral ceiling, large kitchen with center island, spacious dining area, living room with fireplace and walls of windows that allow an in abundance of light. The master bathroom features a private full bath with shower, and the 2 additional bedrooms are each large enough for 2 twin beds, night stands and bureaus. There are hardwood floors throughout, closets galore, full basement offering a ton of storage and low maintenance, natural landscaping. This is a fantastic year round or second home!
Location
State MA
County Barnstable
Area South Harwich
Zoning 1010
Direction Depot Road to Arrowhead Drive, right onto Sea Horse Road, then left onto Gull Way. #46 Gull Way will
Rooms
Basement Full, Interior Entry, Bulkhead, Concrete
Primary Bedroom Level First
Dining Room Cathedral Ceiling(s), Flooring - Wood, Deck - Exterior, Exterior Access
Kitchen Cathedral Ceiling(s), Closet, Flooring - Wood, Kitchen Island
Interior
Heating Forced Air
Cooling Window Unit(s)
Flooring Wood, Tile
Fireplaces Number 1
Fireplaces Type Living Room
Appliance Range, Refrigerator, Washer, Dryer, Gas Water Heater, Utility Connections for Electric Range, Utility Connections for Electric Dryer
Laundry In Basement, Washer Hookup
Exterior
Exterior Feature Outdoor Shower
Community Features Shopping, Golf, Medical Facility, Bike Path, Conservation Area, House of Worship, Marina, Public School
Utilities Available for Electric Range, for Electric Dryer, Washer Hookup
Waterfront Description Beach Front, Ocean, Sound, 1 to 2 Mile To Beach, Beach Ownership(Public)
Roof Type Shingle
Total Parking Spaces 4
Garage No
Building
Lot Description Level
Foundation Concrete Perimeter
Sewer Private Sewer
Water Public
Architectural Style Ranch
Others
Senior Community false
Read Less
Bought with Team Van Ness • Kinlin Grover Real Estate





