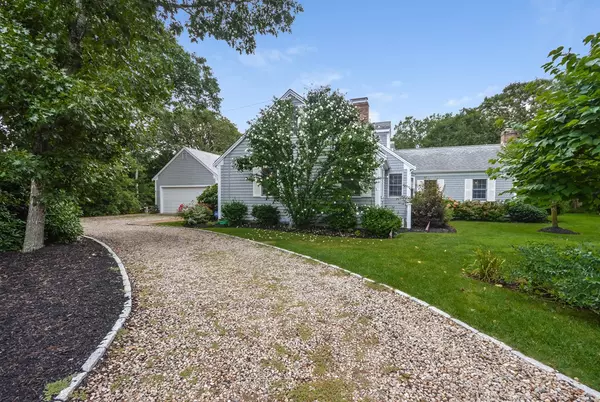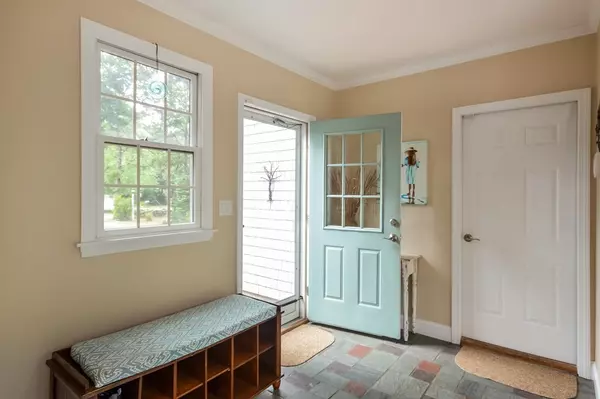For more information regarding the value of a property, please contact us for a free consultation.
27 Mirasol Lane Harwich, MA 02646
Want to know what your home might be worth? Contact us for a FREE valuation!

Our team is ready to help you sell your home for the highest possible price ASAP
Key Details
Sold Price $955,000
Property Type Single Family Home
Sub Type Single Family Residence
Listing Status Sold
Purchase Type For Sale
Square Footage 2,456 sqft
Price per Sqft $388
MLS Listing ID 72381509
Sold Date 11/08/18
Style Cape
Bedrooms 3
Full Baths 3
Year Built 1979
Annual Tax Amount $7,553
Tax Year 2018
Lot Size 0.570 Acres
Acres 0.57
Property Description
Rare opportunity to buy your dream home! Exquisitely updated Cape style home is just a short walk to your PRIVATE BEACH or historic downtown Harwichport! The heart of this home is the beautiful kitchen w/ quartz counters, large island, double oven, hardwood floors and separate dining area which flows into a huge family room w/ fireplace and built ins.There is also a more "formal" living space on the first floor w/ second fireplace - a great room to cozy up w/ a good book. First floor master w/ en suite bath, large mudroom w/ washer & dryer and a second bath complete the first floor. Second floor has 2 large bedrooms and a third room that can be used as an office, playroom, or bedroom plus the 3rd full bath. Freshly painted exterior and deck, 2 car garage, professionally landscaped yard w/ irrigation system, fire pit area, outdoor shower and shed are just a few of the features of this light and bright home with an open floor plan. A perfect home to entertain or a great rental property!
Location
State MA
County Barnstable
Area Harwichport
Zoning res
Direction Lower County Road to Mirasol Lane. First home on the left.
Rooms
Family Room Ceiling Fan(s), Flooring - Hardwood, Window(s) - Bay/Bow/Box, French Doors, Deck - Exterior, Open Floorplan, Slider
Basement Partial, Walk-Out Access, Interior Entry, Sump Pump, Concrete, Unfinished
Primary Bedroom Level Main
Kitchen Flooring - Hardwood, Dining Area, Countertops - Stone/Granite/Solid, Countertops - Upgraded, Kitchen Island, Recessed Lighting, Remodeled, Stainless Steel Appliances, Gas Stove
Interior
Interior Features Bonus Room, Mud Room
Heating Baseboard, Natural Gas
Cooling Window Unit(s)
Flooring Wood, Tile, Carpet, Flooring - Wall to Wall Carpet, Flooring - Stone/Ceramic Tile
Fireplaces Number 2
Fireplaces Type Family Room, Living Room
Appliance Gas Water Heater, Tank Water Heaterless, Utility Connections for Gas Range, Utility Connections for Gas Oven, Utility Connections for Gas Dryer
Laundry Flooring - Stone/Ceramic Tile, Gas Dryer Hookup, Recessed Lighting, First Floor
Exterior
Exterior Feature Storage, Sprinkler System, Garden, Outdoor Shower
Garage Spaces 2.0
Community Features Shopping, Tennis Court(s), Park, Walk/Jog Trails, Golf, Bike Path, House of Worship, Marina, Public School
Utilities Available for Gas Range, for Gas Oven, for Gas Dryer
Waterfront Description Beach Front, Ocean, Walk to, 1/10 to 3/10 To Beach, Beach Ownership(Private,Deeded Rights)
Roof Type Shingle
Total Parking Spaces 6
Garage Yes
Building
Lot Description Corner Lot, Wooded, Level
Foundation Concrete Perimeter
Sewer Private Sewer
Water Public
Architectural Style Cape
Read Less
Bought with Katie Clancy • William Raveis Real Estate & Homes Services





