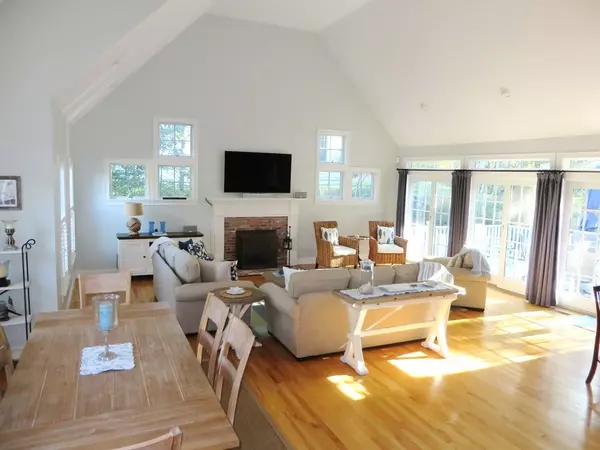For more information regarding the value of a property, please contact us for a free consultation.
31 Ridgeport Drive Harwich, MA 02646
Want to know what your home might be worth? Contact us for a FREE valuation!

Our team is ready to help you sell your home for the highest possible price ASAP
Key Details
Sold Price $690,000
Property Type Single Family Home
Sub Type Single Family Residence
Listing Status Sold
Purchase Type For Sale
Square Footage 2,356 sqft
Price per Sqft $292
MLS Listing ID 72394038
Sold Date 11/09/18
Style Cape
Bedrooms 3
Full Baths 3
Half Baths 1
Year Built 2001
Annual Tax Amount $5,490
Tax Year 2018
Lot Size 10,018 Sqft
Acres 0.23
Property Description
Sun filled open living space with soaring ceilings and multiple sliders to the large private backyard deck for summer enjoyment.Shiny wood floors, living room with fireplace, spacious dining area and the kitchen has granite counters, stainless appliance and a breakfast bar. All perfect for entertaining with family and friends. First floor master suite with a full private bath. Lower level offers another 1,400 square feet of finished living space with a full bath and sliders to the back yard. On the second floor is two bedrooms, full bath and a large bonus room over the 2 car garage. Quality built home in like new condition. Most of the Interior has been recently painted. Ridgeport is a fine neighborhood located in walking distance to the harbor, restaurant and a stroll to the village and beach.
Location
State MA
County Barnstable
Area Harwichport
Zoning 101
Direction Route 28 to north on Gorham Rd, right on Oliver Snow to left onto Ridgeport.
Rooms
Basement Full, Finished, Walk-Out Access, Interior Entry
Primary Bedroom Level First
Kitchen Cathedral Ceiling(s), Countertops - Stone/Granite/Solid, Breakfast Bar / Nook, Cabinets - Upgraded, Recessed Lighting
Interior
Heating Central, Forced Air, Oil
Cooling Central Air
Flooring Wood, Tile, Carpet
Fireplaces Number 1
Appliance Range, Dishwasher, Microwave, Refrigerator, Electric Water Heater, Tank Water Heater, Utility Connections for Electric Range
Laundry In Basement, Washer Hookup
Exterior
Exterior Feature Sprinkler System
Garage Spaces 2.0
Community Features Shopping, Golf, Highway Access, Marina
Utilities Available for Electric Range, Washer Hookup
Waterfront Description Beach Front, Ocean, Sound, 1 to 2 Mile To Beach, Beach Ownership(Public)
Roof Type Shingle
Total Parking Spaces 3
Garage Yes
Building
Lot Description Cleared, Level
Foundation Concrete Perimeter
Sewer Private Sewer
Water Public
Architectural Style Cape
Read Less
Bought with Non Member • Non Member Office





