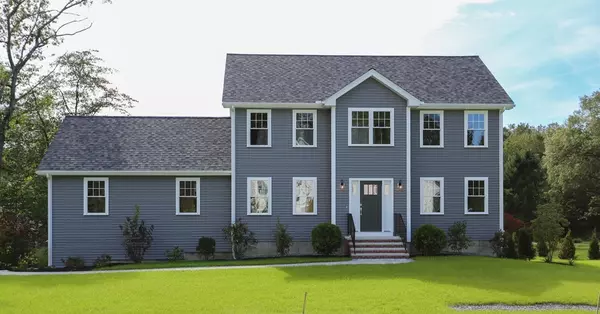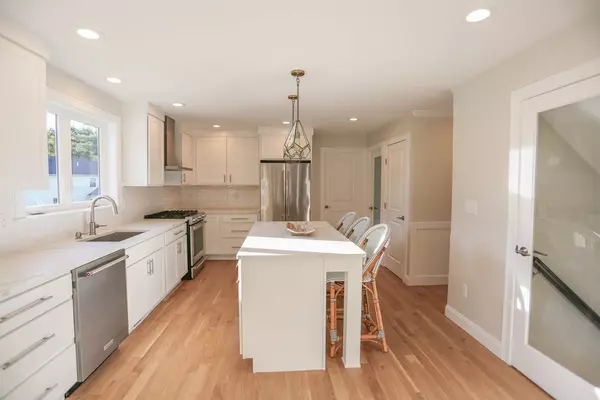For more information regarding the value of a property, please contact us for a free consultation.
1 Laurentide Circle Acton, MA 01720
Want to know what your home might be worth? Contact us for a FREE valuation!

Our team is ready to help you sell your home for the highest possible price ASAP
Key Details
Sold Price $839,900
Property Type Single Family Home
Sub Type Single Family Residence
Listing Status Sold
Purchase Type For Sale
Square Footage 2,668 sqft
Price per Sqft $314
MLS Listing ID 72404079
Sold Date 11/26/18
Style Colonial
Bedrooms 3
Full Baths 2
Half Baths 1
HOA Y/N false
Year Built 2018
Tax Year 2018
Lot Size 0.500 Acres
Acres 0.5
Property Description
New Construction in park-like setting! Unbeatable location close to everything - Kelly's Corner, West Concord Village and literally seconds to Rte 2! Amazing open concept colonial with tons of natural light! 3 bedrooms (plus office & study), 2.5 baths. Stylish and elegant white kitchen w high end Quartz counters, SS appliances and hood, oversized subway tile back-splash, and designer pendants. Kitchenette w 8 ft glass slider that opens to 14x14 composite deck and large flat backyard. Flex space (formal sitting area) w flat stock trim feature wall. The aforementioned open and flows to HUGE 24x24 family room with vaulted ceiling, recessed LED's, and gas fireplace! Oversized study with glass French doors and feature wall. Master with tray ceiling, 4 piece bath, and large walk in closet. Master and main bath have beautiful Quartz double vanities. LL mudroom w tile and built-in drop station. Spacious walkout w full size windows and sliding glass door for future options! 4 bedroom septic.
Location
State MA
County Middlesex
Zoning R2
Direction Rte 2 to Piper to Brucewood - GPS use 1 Brucewood Rd
Rooms
Family Room Cathedral Ceiling(s), Flooring - Hardwood, Open Floorplan
Basement Full, Partially Finished, Walk-Out Access, Garage Access, Concrete
Dining Room Flooring - Hardwood
Kitchen Flooring - Hardwood, Countertops - Stone/Granite/Solid, Kitchen Island, Recessed Lighting
Interior
Interior Features Wainscoting, Office, Finish - Sheetrock
Heating Forced Air
Cooling Central Air, ENERGY STAR Qualified Equipment
Flooring Tile, Carpet, Hardwood, Flooring - Hardwood
Fireplaces Number 1
Fireplaces Type Family Room
Appliance Range, Dishwasher, ENERGY STAR Qualified Dishwasher, Range - ENERGY STAR, Oven - ENERGY STAR, Gas Water Heater, Tank Water Heaterless, Plumbed For Ice Maker, Utility Connections for Gas Range, Utility Connections for Gas Oven, Utility Connections for Electric Dryer
Laundry Washer Hookup
Exterior
Exterior Feature Rain Gutters
Garage Spaces 2.0
Community Features Walk/Jog Trails, Medical Facility, Conservation Area, Highway Access, Public School, T-Station
Utilities Available for Gas Range, for Gas Oven, for Electric Dryer, Washer Hookup, Icemaker Connection
Roof Type Shingle
Total Parking Spaces 4
Garage Yes
Building
Lot Description Wooded, Gentle Sloping, Level
Foundation Concrete Perimeter, Irregular
Sewer Private Sewer
Water Public
Architectural Style Colonial
Schools
Elementary Schools Choice Of Six
Middle Schools R.J. Grey
High Schools Abrhs
Others
Senior Community false
Acceptable Financing Contract
Listing Terms Contract
Read Less
Bought with Lauren Tetreault • Coldwell Banker Residential Brokerage - Concord





