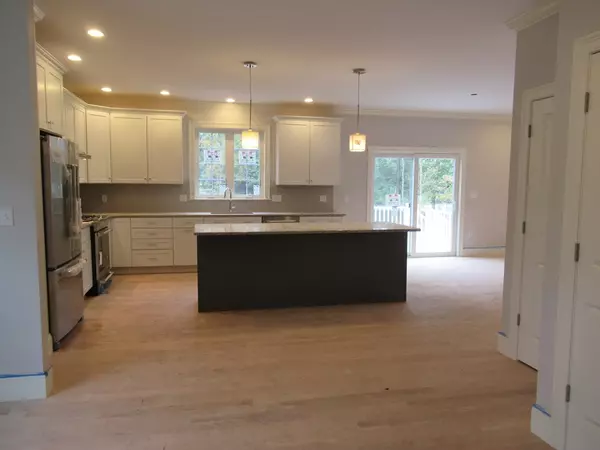For more information regarding the value of a property, please contact us for a free consultation.
8B Kinsley Acton, MA 01720
Want to know what your home might be worth? Contact us for a FREE valuation!

Our team is ready to help you sell your home for the highest possible price ASAP
Key Details
Sold Price $790,800
Property Type Single Family Home
Sub Type Single Family Residence
Listing Status Sold
Purchase Type For Sale
Square Footage 2,900 sqft
Price per Sqft $272
MLS Listing ID 72405320
Sold Date 11/29/18
Style Colonial
Bedrooms 4
Full Baths 2
Half Baths 1
HOA Y/N false
Year Built 2018
Tax Year 2018
Lot Size 0.470 Acres
Acres 0.47
Property Description
New construction single family home in fantastic West Acton location with all the extras already included. Located on a quiet dead end street while still being able to walk to stores, restaurants, playground, schools and more. Large master bedroom and bath, luxury tile master shower with two shower heads and double vanity; full size upstairs laundry and a double vanity in the main bath as well. All bedrooms have large closets and an abundance of space and hardwood throughout 1st and 2nd floors. The open concept kitchen includes an oversized 8' island, SS appliances and leads to a 12x12 composite deck. Even an entryway workstation for charging your electronic devices and sorting the mail. There is also a finished basement for a kid's play area, home office, workout room, or whatever else you can think of, while still having additional area for storage. And to top it all off, a big back yard on your own lot, with no condo or HOA fees. Nothing to do but move in and enjoy.
Location
State MA
County Middlesex
Area West Acton
Zoning Res
Direction Rt. 111 to Kinsley.
Rooms
Family Room Flooring - Hardwood, Cable Hookup, Open Floorplan, Recessed Lighting, Slider
Basement Full, Finished, Bulkhead
Primary Bedroom Level Second
Dining Room Closet/Cabinets - Custom Built, Flooring - Hardwood, Window(s) - Bay/Bow/Box, Cable Hookup
Kitchen Flooring - Hardwood, Pantry, Countertops - Stone/Granite/Solid, Kitchen Island, Open Floorplan, Recessed Lighting, Stainless Steel Appliances, Gas Stove
Interior
Interior Features Cable Hookup, Play Room
Heating Central, Forced Air, Natural Gas
Cooling Central Air
Flooring Tile, Vinyl, Hardwood, Flooring - Vinyl
Fireplaces Number 1
Fireplaces Type Family Room
Appliance Range, Dishwasher, Microwave, Refrigerator, Range Hood, Gas Water Heater, Tank Water Heaterless, Plumbed For Ice Maker, Utility Connections for Gas Range, Utility Connections for Gas Oven, Utility Connections for Electric Dryer
Laundry Flooring - Hardwood, Electric Dryer Hookup, Washer Hookup, Second Floor
Exterior
Exterior Feature Rain Gutters, Professional Landscaping
Garage Spaces 2.0
Community Features Public Transportation, Shopping, Pool, Tennis Court(s), Park, Public School
Utilities Available for Gas Range, for Gas Oven, for Electric Dryer, Washer Hookup, Icemaker Connection
Roof Type Shingle
Total Parking Spaces 2
Garage Yes
Building
Lot Description Wooded, Easements
Foundation Concrete Perimeter
Sewer Private Sewer
Water Public
Architectural Style Colonial
Schools
Elementary Schools Choice Of 5
Middle Schools R.J. Grey
High Schools A.B.R.H.S.
Others
Senior Community false
Acceptable Financing Contract
Listing Terms Contract
Read Less
Bought with Roy Smith • Coldwell Banker Residential Brokerage - Milton - Adams St.





