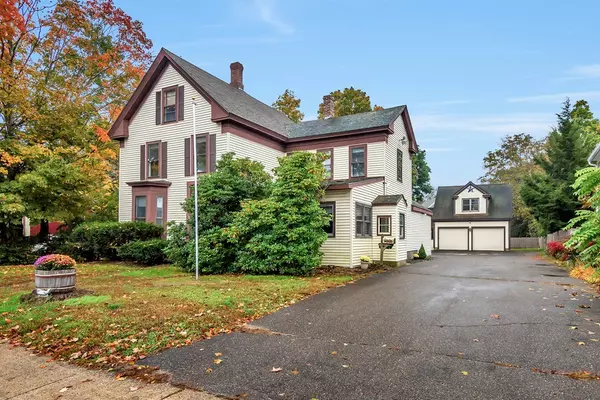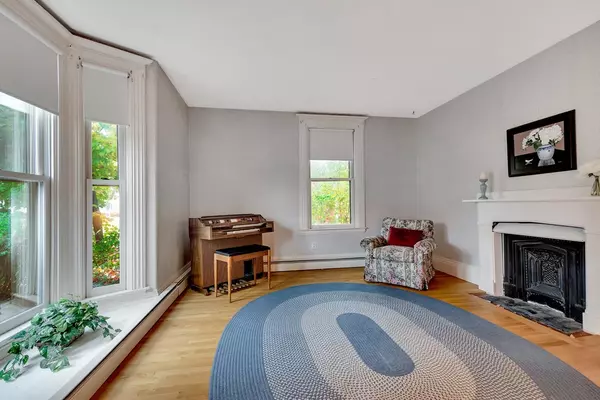For more information regarding the value of a property, please contact us for a free consultation.
544 Massachusetts Avenue Acton, MA 01720
Want to know what your home might be worth? Contact us for a FREE valuation!

Our team is ready to help you sell your home for the highest possible price ASAP
Key Details
Sold Price $589,000
Property Type Single Family Home
Sub Type Single Family Residence
Listing Status Sold
Purchase Type For Sale
Square Footage 2,285 sqft
Price per Sqft $257
Subdivision West Acton Village
MLS Listing ID 72409794
Sold Date 12/19/18
Style Colonial, Antique
Bedrooms 4
Full Baths 3
HOA Y/N false
Year Built 1890
Annual Tax Amount $7,863
Tax Year 2018
Lot Size 0.380 Acres
Acres 0.38
Property Description
In the heart of West Acton, you will find this endearing turn of the century Village Colonial gracefully updated & meticulously maintained. The 1st fl boasts an inviting Living Rm w/bay window, spacious dining rm w/built-in china cabinet, huge updated Kitchen w/ample cabinetry & breakfast bar open to a step down Family Rm with tons of natural light filling the room, a 1st fl bedroom, a full bath, cozy study, & laundry room. The 2nd floor offers 3 bedrooms, a full bath with dual sinks and an additional room, perfect for dressing/exercise/playroom. Walk-up attic (unfinished), great for storage. Need more space? Wait till you see the oversized 2-car garage offering a fabulous great room above w/gas fireplace, full bath and a delightful screened porch. Would make for a wonderful home office/business space. Level, fenced backyard and patio. If your friends & family love to hang out and entertain; this is the house for you! Sidewalk to restaurants, schools, shopping, playground, & more!
Location
State MA
County Middlesex
Zoning Res
Direction Main Street to 544 Mass Ave (across from Twin Seafood)
Rooms
Family Room Ceiling Fan(s), Flooring - Hardwood
Basement Full, Unfinished
Primary Bedroom Level Second
Dining Room Closet/Cabinets - Custom Built, Flooring - Hardwood
Kitchen Ceiling Fan(s), Flooring - Hardwood, Kitchen Island, Recessed Lighting
Interior
Interior Features Closet, Recessed Lighting, Bathroom - Full, Bathroom - With Shower Stall, Office, Sitting Room, Foyer, Bonus Room, Bathroom
Heating Baseboard, Oil, Fireplace
Cooling None
Flooring Wood, Vinyl, Carpet, Hardwood, Flooring - Wall to Wall Carpet, Flooring - Wood, Flooring - Hardwood, Flooring - Vinyl
Fireplaces Number 1
Appliance Range, Dishwasher, Microwave, Refrigerator, Washer, Dryer, Oil Water Heater, Tank Water Heater, Utility Connections for Electric Range, Utility Connections for Electric Oven, Utility Connections for Electric Dryer
Laundry Flooring - Vinyl, Electric Dryer Hookup, Washer Hookup, First Floor
Exterior
Garage Spaces 2.0
Fence Fenced/Enclosed, Fenced
Community Features Public Transportation, Shopping, Tennis Court(s), Park, Walk/Jog Trails, Golf, Medical Facility, Bike Path, Conservation Area, Highway Access, Public School, T-Station, Sidewalks
Utilities Available for Electric Range, for Electric Oven, for Electric Dryer, Washer Hookup
Roof Type Shingle
Total Parking Spaces 6
Garage Yes
Building
Foundation Stone
Sewer Private Sewer
Water Public
Architectural Style Colonial, Antique
Schools
Elementary Schools Ab Choice
Middle Schools Rj Grey Jr Hs
High Schools Abrhs
Read Less
Bought with Beckman Hurley Team • Republic Real Estate





