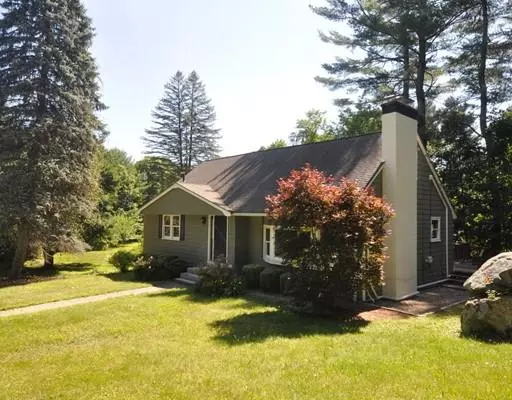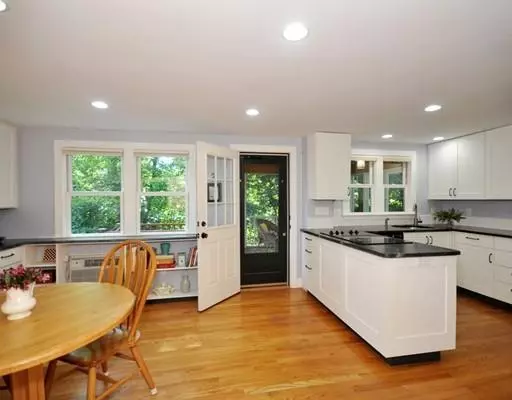For more information regarding the value of a property, please contact us for a free consultation.
420 Arlington Street Acton, MA 01720
Want to know what your home might be worth? Contact us for a FREE valuation!

Our team is ready to help you sell your home for the highest possible price ASAP
Key Details
Sold Price $525,000
Property Type Single Family Home
Sub Type Single Family Residence
Listing Status Sold
Purchase Type For Sale
Square Footage 2,300 sqft
Price per Sqft $228
MLS Listing ID 72417974
Sold Date 01/18/19
Style Cape, Contemporary
Bedrooms 4
Full Baths 2
Half Baths 1
HOA Y/N false
Year Built 1960
Annual Tax Amount $9,021
Tax Year 2018
Lot Size 0.780 Acres
Acres 0.78
Property Description
Sunday December 1st Open House has been cancelled... Fall 2018 roof, Fall 2018 septic system, new family room carpet, and Mitsubishi split heat and AC in best locations. Excellent location close to the South Acton Train, w/ nearby shopping, restaurants and recreational activities. The photos tell the story of your potential new home! Upbeat eat-in-kitchen with the best selections of cabinetry, counters and layout including access to a chic and impressive screened-in porch . Dining room w/ sliders to the deck and easy access to the living room w/ fireplace for after dinner relaxation. Sizeable bedrooms throughout with plenty of deep closets for everyone. Upbeat spacious Lower level family room with fireplace for romping around or noisy play, and nearby laundry w/ plenty of space.Master bedroom can be on the first or second floor.Gorgeous yard allows for soccer, baseball and cookouts. Good lead paint results!
Location
State MA
County Middlesex
Zoning r
Direction Mass Ave to Arlington Street
Rooms
Family Room Flooring - Wall to Wall Carpet
Basement Full, Partially Finished, Interior Entry, Garage Access
Primary Bedroom Level Second
Dining Room Flooring - Wood, Deck - Exterior, Exterior Access, Open Floorplan
Kitchen Flooring - Wood, Dining Area
Interior
Heating Baseboard, Natural Gas
Cooling Wall Unit(s), 3 or More, Other
Flooring Wood, Carpet
Fireplaces Number 2
Fireplaces Type Family Room, Living Room
Appliance Range, Dishwasher, Refrigerator, Washer, Dryer, Utility Connections for Electric Range, Utility Connections for Electric Oven, Utility Connections for Gas Dryer
Laundry In Basement
Exterior
Garage Spaces 2.0
Community Features Public Transportation, Shopping, Park, Walk/Jog Trails, Golf, Medical Facility, Bike Path, Conservation Area, Highway Access, House of Worship, Public School, T-Station
Utilities Available for Electric Range, for Electric Oven, for Gas Dryer
Roof Type Shingle
Total Parking Spaces 5
Garage Yes
Building
Lot Description Level
Foundation Concrete Perimeter
Sewer Private Sewer
Water Public
Architectural Style Cape, Contemporary
Others
Senior Community false
Read Less
Bought with Team Suzanne and Company • Keller Williams Realty Boston Northwest





