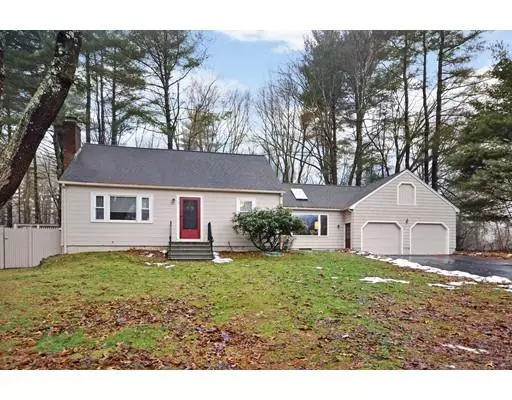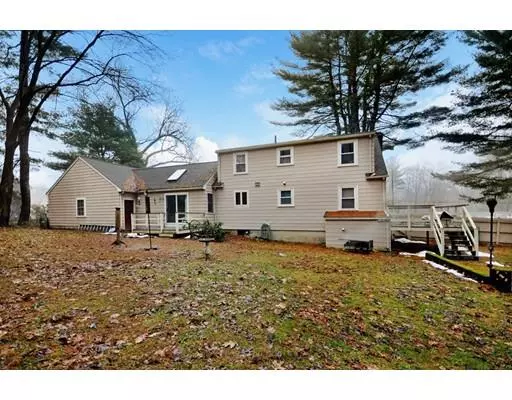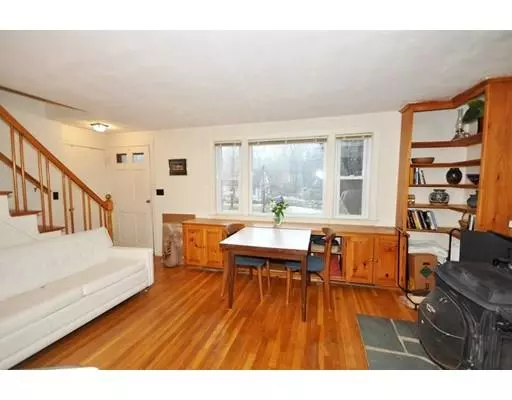For more information regarding the value of a property, please contact us for a free consultation.
12 Billings St Acton, MA 01720
Want to know what your home might be worth? Contact us for a FREE valuation!

Our team is ready to help you sell your home for the highest possible price ASAP
Key Details
Sold Price $456,000
Property Type Single Family Home
Sub Type Single Family Residence
Listing Status Sold
Purchase Type For Sale
Square Footage 1,671 sqft
Price per Sqft $272
MLS Listing ID 72427472
Sold Date 01/24/19
Style Cape
Bedrooms 3
Full Baths 2
HOA Y/N false
Year Built 1956
Annual Tax Amount $7,240
Tax Year 2018
Lot Size 0.460 Acres
Acres 0.46
Property Description
Charming Cape in established South Acton neighborhood! A classic design with a flexible floor plan to suit todays buyers. This home has been added onto and well cared for over the years including a family room with vaulted ceiling and skylights and a two car garage with a storage loft above. A living room with wood stove welcomes you to this warm home. A room off the kitchen which is currently being used as an office could also serve as a third bedroom. A full bath with tub and shower is on the first floor.There are two bedrooms with large closets and a full bath upstairs .Two decks extend out to a beautiful fenced in and private back yard! Seller to install a new three bedroom septic system prior to the closing. Design is approved and ready to go. Conservation area and walking trail nearby! Great Acton-Boxborough School System and less than a mile to the South Acton train station to Boston! Bring your decorating ideas and updates and make this your dream home!
Location
State MA
County Middlesex
Area South Acton
Zoning res
Direction Central to Martin to Stow to Robbins to Billings
Rooms
Family Room Skylight, Cathedral Ceiling(s), Ceiling Fan(s), Flooring - Hardwood, Open Floorplan
Basement Full, Interior Entry, Bulkhead, Sump Pump, Concrete
Primary Bedroom Level Second
Dining Room Closet, Flooring - Hardwood, Deck - Exterior, Slider
Kitchen Flooring - Stone/Ceramic Tile
Interior
Heating Forced Air, Natural Gas
Cooling Window Unit(s)
Flooring Wood, Tile
Fireplaces Number 1
Appliance Range, Dishwasher, Microwave, Refrigerator, Washer, Dryer, Gas Water Heater, Utility Connections for Gas Range, Utility Connections for Electric Oven, Utility Connections for Electric Dryer
Laundry In Basement
Exterior
Garage Spaces 2.0
Fence Fenced/Enclosed, Fenced
Community Features Shopping, Stable(s), Golf, Medical Facility, Bike Path, Conservation Area, Highway Access, Public School
Utilities Available for Gas Range, for Electric Oven, for Electric Dryer
Roof Type Shingle
Total Parking Spaces 4
Garage Yes
Building
Lot Description Cul-De-Sac, Wooded, Level
Foundation Block
Sewer Private Sewer
Water Public
Architectural Style Cape
Schools
Elementary Schools K-6, Choice Of 6
Middle Schools Rjgrey, 7-8
High Schools Abrhs 9-12
Others
Senior Community false
Acceptable Financing Contract
Listing Terms Contract
Read Less
Bought with Jennifer Shenk • Keller Williams Realty North Central





