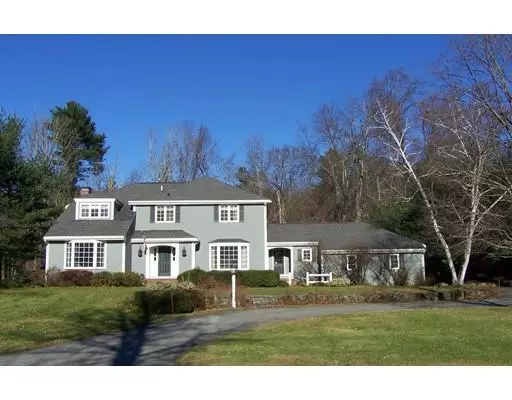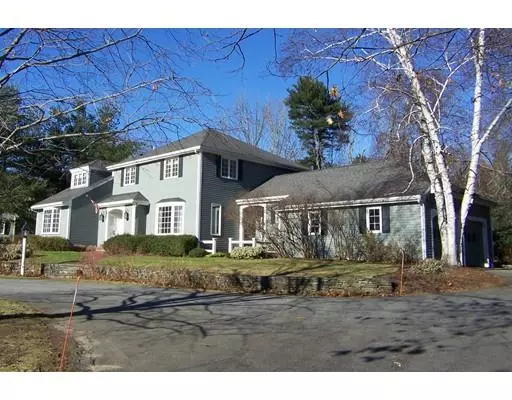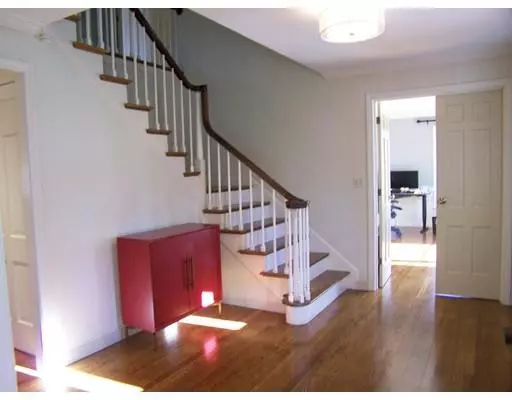For more information regarding the value of a property, please contact us for a free consultation.
6 Blueberry Cir Andover, MA 01810
Want to know what your home might be worth? Contact us for a FREE valuation!

Our team is ready to help you sell your home for the highest possible price ASAP
Key Details
Sold Price $1,147,500
Property Type Single Family Home
Sub Type Single Family Residence
Listing Status Sold
Purchase Type For Sale
Square Footage 3,551 sqft
Price per Sqft $323
MLS Listing ID 72428563
Sold Date 01/31/19
Style Colonial
Bedrooms 4
Full Baths 3
Half Baths 1
HOA Y/N false
Year Built 1979
Annual Tax Amount $12,795
Tax Year 2018
Lot Size 0.720 Acres
Acres 0.72
Property Description
Classic Andover Colonial located in one of Andover’s most sought after cul-de-sac neighborhoods! This home custom built by Wynwood Development, features quality and craftsmanship throughout. The eat in kitchen is custom designed with granite counter-tops, kitchen island, Wolf stove and sub zero refrigerator and freezer. The family room is adjacent and includes fireplace, built-in cabinets and wet-bar. The formal living and dining rooms both include bay windows, allowing for lots of natural lighting. The first floor also includes foyer, mud room, plus half bath and laundry. Upstairs, you’ll find 4 spacious bedrooms with ample closet space and 2 full baths. The lower level is partially finished and includes wine cellar, office space and workshop. Outside you’ll find a fabulous level lot with privacy, circular driveway with 2 car garage and professional landscaping. Excellent opportunity to own a well maintained home near Phillips Academy, Bancroft & Doherty schools and downtown Andover
Location
State MA
County Essex
Zoning SRB
Direction Holt Rd to Blueberry Hill Rd to Blueberry Cir
Rooms
Family Room Closet/Cabinets - Custom Built, Flooring - Hardwood, Wet Bar
Basement Full, Partially Finished, Interior Entry, Bulkhead, Sump Pump, Concrete
Primary Bedroom Level Second
Dining Room Flooring - Hardwood, Window(s) - Bay/Bow/Box
Kitchen Flooring - Hardwood, Kitchen Island, Exterior Access, Gas Stove
Interior
Interior Features Closet - Cedar, Bathroom - Full, Closet - Linen, Entrance Foyer, Office, Wine Cellar, Bathroom, Central Vacuum, Wet Bar
Heating Forced Air, Natural Gas
Cooling Central Air
Flooring Tile, Hardwood, Flooring - Hardwood
Fireplaces Number 1
Fireplaces Type Family Room
Appliance Range, Dishwasher, Disposal, Trash Compactor, Microwave, Refrigerator, Washer, Dryer, Gas Water Heater, Tank Water Heater, Plumbed For Ice Maker, Utility Connections for Gas Range, Utility Connections for Gas Oven, Utility Connections for Gas Dryer
Laundry Flooring - Stone/Ceramic Tile, First Floor
Exterior
Exterior Feature Rain Gutters, Sprinkler System
Garage Spaces 2.0
Community Features Public Transportation, Shopping, Walk/Jog Trails, Golf
Utilities Available for Gas Range, for Gas Oven, for Gas Dryer, Icemaker Connection
Waterfront false
Roof Type Shingle
Total Parking Spaces 6
Garage Yes
Building
Lot Description Cul-De-Sac, Wooded, Easements
Foundation Concrete Perimeter
Sewer Public Sewer
Water Public
Schools
Elementary Schools Bancroft
Middle Schools Doherty
High Schools Ahs
Read Less
Bought with The Carroll Group • RE/MAX Partners
G E T M O R E I N F O R M A T I O N







