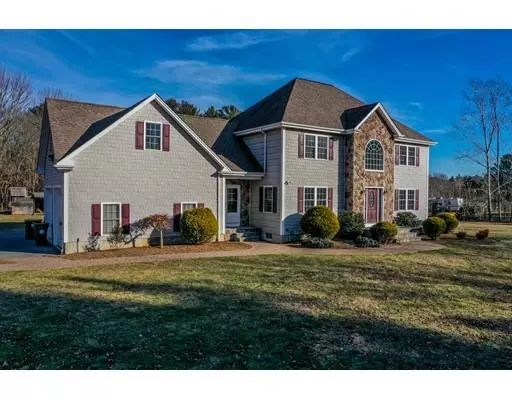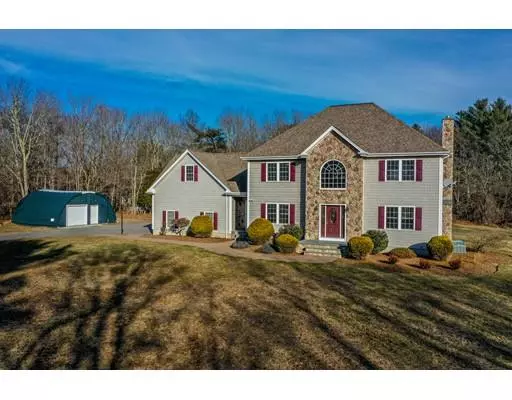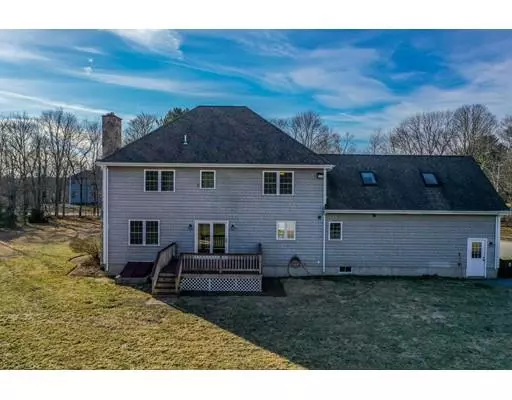For more information regarding the value of a property, please contact us for a free consultation.
1200 Main St Acushnet, MA 02743
Want to know what your home might be worth? Contact us for a FREE valuation!

Our team is ready to help you sell your home for the highest possible price ASAP
Key Details
Sold Price $472,000
Property Type Single Family Home
Sub Type Single Family Residence
Listing Status Sold
Purchase Type For Sale
Square Footage 2,941 sqft
Price per Sqft $160
MLS Listing ID 72444096
Sold Date 08/22/19
Style Colonial
Bedrooms 3
Full Baths 3
Year Built 2003
Annual Tax Amount $7,232
Tax Year 2019
Lot Size 1.380 Acres
Acres 1.38
Property Description
THIS IS A MUST SEE!! This beautiful 3 bedroom 3 full bath home is set back off of Main St. in Acushnet. Enjoy the open floor plan! Kitchen has granite countertops and stainless steel appliances.This home is nestled on nicely landscaped 1.38 acre lot and maintenance free exterior. On a cold night you can enjoy the wood burning stove in the spacious living room! This home was custom built with a spectacular large foyer with a beautiful chandelier that must be seen! Featuring almost 3,000 sq feet of living space with a bonus room above the heated 2 car garage. Also, for your convenience this home also has central vacuum throughout as well as a full alarm system. In addition there is a 24x20 enclosed carport and a shed/garage located in the rear of the lot. !!!!! Motivated seller !!!!!
Location
State MA
County Bristol
Zoning 1
Direction Main Street just past Country Whip Ice Cream
Rooms
Family Room Flooring - Hardwood
Basement Full, Bulkhead, Concrete, Unfinished
Primary Bedroom Level Second
Dining Room Flooring - Hardwood
Kitchen Flooring - Stone/Ceramic Tile, Countertops - Stone/Granite/Solid, Kitchen Island, Open Floorplan, Stainless Steel Appliances
Interior
Interior Features Bonus Room, Central Vacuum
Heating Central, Oil, Wood Stove
Cooling Central Air
Flooring Tile, Carpet, Hardwood, Flooring - Wall to Wall Carpet
Fireplaces Number 1
Fireplaces Type Living Room
Appliance Oven, Dishwasher, Countertop Range, Vacuum System, Range Hood, Oil Water Heater, Tank Water Heater, Utility Connections for Electric Range, Utility Connections for Electric Oven, Utility Connections for Electric Dryer
Laundry Flooring - Stone/Ceramic Tile, Second Floor, Washer Hookup
Exterior
Exterior Feature Rain Gutters, Storage
Garage Spaces 2.0
Community Features Public Transportation, Park, Highway Access
Utilities Available for Electric Range, for Electric Oven, for Electric Dryer, Washer Hookup, Generator Connection
Roof Type Shingle
Total Parking Spaces 10
Garage Yes
Building
Lot Description Cleared, Level
Foundation Concrete Perimeter
Sewer Private Sewer
Water Private
Read Less
Bought with Carolyn Fletcher • Century 21 Signature Properties
G E T M O R E I N F O R M A T I O N







