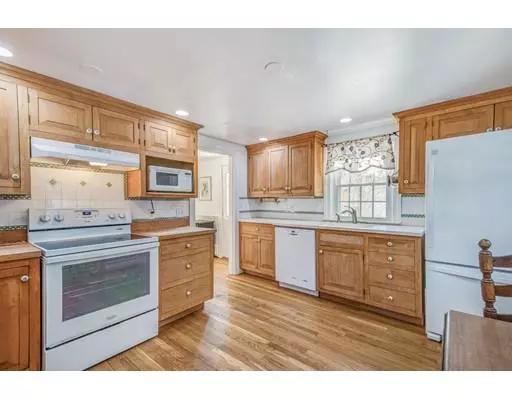For more information regarding the value of a property, please contact us for a free consultation.
29 Mohawk Dr Acton, MA 01720
Want to know what your home might be worth? Contact us for a FREE valuation!

Our team is ready to help you sell your home for the highest possible price ASAP
Key Details
Sold Price $522,500
Property Type Single Family Home
Sub Type Single Family Residence
Listing Status Sold
Purchase Type For Sale
Square Footage 1,768 sqft
Price per Sqft $295
Subdivision Indian Village
MLS Listing ID 72449323
Sold Date 04/10/19
Style Colonial
Bedrooms 4
Full Baths 2
Half Baths 1
HOA Y/N false
Year Built 1955
Annual Tax Amount $8,651
Tax Year 2019
Lot Size 0.430 Acres
Acres 0.43
Property Description
Welcome home to this sweet Salt Box Colonial, located in one of Acton's favorite neighborhoods, Indian Village! All the big ticket items have been replaced over the past 2-3 years, including a brand new boiler (2019), roof with full rubber underlayment, Harvey windows, newly repaved driveway, and more! The eat-in kitchen has butcher block counters and Energy Star appliances as well as a convection oven. There are hardwood floors throughout the house. The living room features a wood burning fireplace, and pocket French doors leading to the music room/family room. With a flexible floor plan, this home can be used as either 3 or 4 bedroom, with a 4 bed septic system in place. Your family will love relaxing on the 20x16' screen porch in the warmer months, in your private back yard. There's a good size deck off the porch for grilling or hanging out! This is a super location, walkable neighborhood, close to commuter routes, Idylwilde Farms, West Acton Village. Get ready to fall in love!
Location
State MA
County Middlesex
Area West Acton
Zoning R2
Direction Central St to Mohawk Drive (across from Idylwilde), on right.
Rooms
Family Room Closet, Flooring - Hardwood, French Doors
Basement Full, Partially Finished, Interior Entry, Garage Access, Concrete
Primary Bedroom Level Second
Dining Room Flooring - Hardwood, Chair Rail, Deck - Exterior
Kitchen Flooring - Hardwood, Dining Area, Countertops - Upgraded, Recessed Lighting
Interior
Heating Baseboard, Oil
Cooling None
Flooring Hardwood
Fireplaces Number 1
Fireplaces Type Living Room
Appliance Range, Disposal, ENERGY STAR Qualified Refrigerator, ENERGY STAR Qualified Dishwasher, Oil Water Heater, Tank Water Heaterless, Utility Connections for Electric Range, Utility Connections for Electric Oven, Utility Connections for Electric Dryer
Laundry Washer Hookup
Exterior
Garage Spaces 1.0
Community Features Public Transportation, Shopping, Walk/Jog Trails, Bike Path, Conservation Area, Highway Access, Public School
Utilities Available for Electric Range, for Electric Oven, for Electric Dryer, Washer Hookup
Roof Type Shingle
Total Parking Spaces 4
Garage Yes
Building
Foundation Concrete Perimeter
Sewer Private Sewer
Water Public
Architectural Style Colonial
Schools
Elementary Schools Choice Of 6
Middle Schools Rj Grey Jr High
High Schools Abrhs
Others
Senior Community false
Acceptable Financing Contract
Listing Terms Contract
Read Less
Bought with Bob Champey • William Raveis R.E. & Home Services





