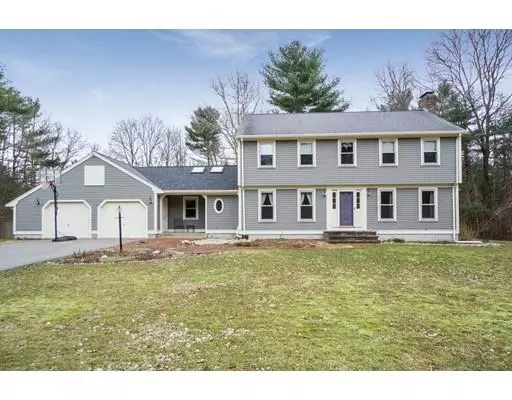For more information regarding the value of a property, please contact us for a free consultation.
2 Arrow Ln Acushnet, MA 02743
Want to know what your home might be worth? Contact us for a FREE valuation!

Our team is ready to help you sell your home for the highest possible price ASAP
Key Details
Sold Price $425,750
Property Type Single Family Home
Sub Type Single Family Residence
Listing Status Sold
Purchase Type For Sale
Square Footage 2,342 sqft
Price per Sqft $181
MLS Listing ID 72469387
Sold Date 08/26/19
Style Colonial
Bedrooms 4
Full Baths 2
HOA Y/N false
Year Built 1988
Annual Tax Amount $5,103
Tax Year 2019
Lot Size 0.730 Acres
Acres 0.73
Property Description
Location,Location, Location! This is what you've been waiting for! A 4 bedroom colonial home located in a wonderful subdivision of northern Acushnet! Boasting 9 rooms and a finished basement. Inground pool with pool house and a 2 car garage! The side entry brings you into a spectacular country feeling family room w/beamed, wooden cathedral ceiling, off this is a spectacular "heated" sun room, w/wooden ceiling,shining wood floors and an exterior door to the backyard and pool area. A great spot to read and relax after a hard days work! The kitchen has granite tops/ss appliances and a pretty tile back splash. Spacious DR has a chair rail and hardwood floors. Large front foyer with tile floors. FB with laundry and a formal front/back LR with brick fireplace and exterior access. Second floor has 4 generous sized bedrooms, all w/ceiling fans. The master has access to the Full Bath. Basement has a heated playroom,! Enjoy all that this home has to offer!
Location
State MA
County Bristol
Zoning 1
Direction off Middle Rd near Lake st.
Rooms
Family Room Skylight, Cathedral Ceiling(s), Ceiling Fan(s), Beamed Ceilings, Flooring - Stone/Ceramic Tile, Exterior Access
Basement Full, Partially Finished, Walk-Out Access, Interior Entry, Sump Pump, Concrete
Primary Bedroom Level Second
Dining Room Flooring - Hardwood, Chair Rail
Kitchen Flooring - Stone/Ceramic Tile, Countertops - Stone/Granite/Solid, Recessed Lighting, Stainless Steel Appliances
Interior
Interior Features Cathedral Ceiling(s), Ceiling Fan(s), Sun Room, Game Room
Heating Baseboard, Oil
Cooling Central Air
Flooring Tile, Carpet, Hardwood, Flooring - Hardwood, Flooring - Wall to Wall Carpet
Fireplaces Number 1
Fireplaces Type Living Room
Appliance Range, Dishwasher, Refrigerator, Tank Water Heater
Laundry First Floor
Exterior
Garage Spaces 2.0
Fence Fenced/Enclosed, Fenced
Pool In Ground
Community Features Golf, Highway Access, House of Worship, Public School
Roof Type Shingle
Total Parking Spaces 4
Garage Yes
Private Pool true
Building
Lot Description Corner Lot
Foundation Concrete Perimeter
Sewer Private Sewer
Water Private
Read Less
Bought with Sharon Simmons • RE/MAX Vantage
G E T M O R E I N F O R M A T I O N







