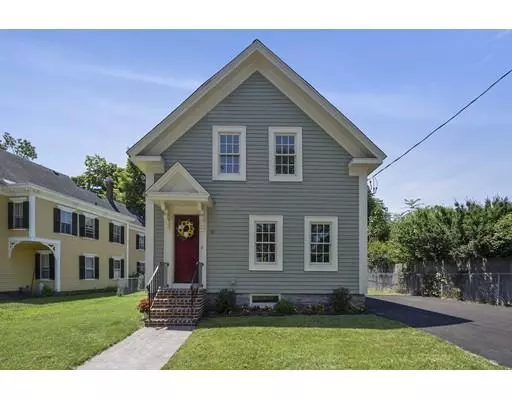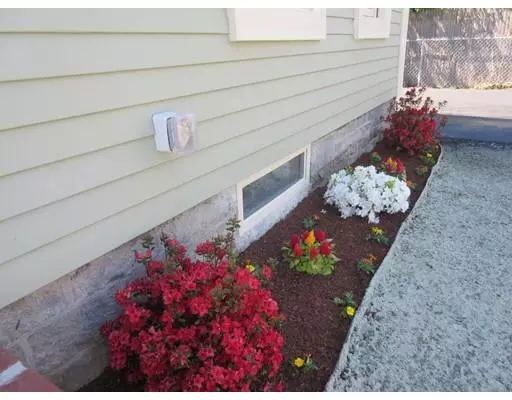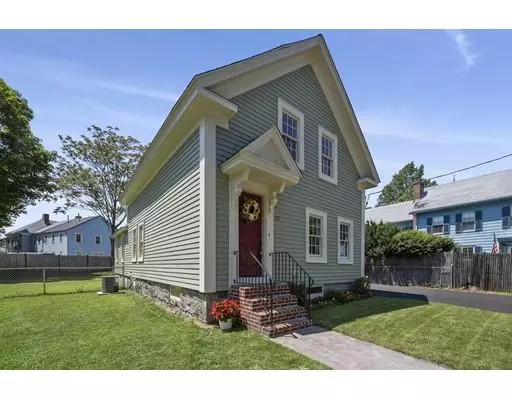For more information regarding the value of a property, please contact us for a free consultation.
12 Park St Methuen, MA 01844
Want to know what your home might be worth? Contact us for a FREE valuation!

Our team is ready to help you sell your home for the highest possible price ASAP
Key Details
Sold Price $380,000
Property Type Single Family Home
Sub Type Single Family Residence
Listing Status Sold
Purchase Type For Sale
Square Footage 1,507 sqft
Price per Sqft $252
MLS Listing ID 72499109
Sold Date 08/28/19
Style Colonial
Bedrooms 4
Full Baths 2
Year Built 1870
Annual Tax Amount $1,915
Tax Year 2017
Lot Size 7,840 Sqft
Acres 0.18
Property Description
Complete rebuild of this historical home! Fall in love with the look of old world charm and beautiful modern finishes, new siding, windows, roof, deck & driveway to the tastefully finished interior w/new hardwood & neutral paint colors throughout! As you enter the home you will find the perfect space for formal dining/living room combo, leading to a 1st floor bedroom & conveniently next to the New kitchen w/ SS Appl, center island,exotic granite counters and custom lighting! Next to the kitchen you will find a new full bath w/laundry hkups for your convenience & an extremely spacious family room w/vaulted ceiling, fan/light, upgraded custom slider & composite deck. Off the FR is a convenient space for a home office. Upstairs you will find a spacious master bedroom w/walkin closet, 2nd full bath & two additional nice sized bedrooms round off this home. New Electric/Plumbiing/HVAC! All on a level fenced lot on a quaint historic St, convenient to downtown, Loop, 93 & 495 and Tax free NH!
Location
State MA
County Essex
Zoning CBD
Direction Rt 213 to Rd 28/Broadway toward Lawrence, left onto Park before CVS.
Rooms
Family Room Cathedral Ceiling(s), Ceiling Fan(s), Flooring - Hardwood, Cable Hookup, Deck - Exterior, Recessed Lighting, Slider
Basement Partial, Unfinished
Primary Bedroom Level Second
Dining Room Flooring - Hardwood, Cable Hookup, Crown Molding
Kitchen Flooring - Hardwood, Countertops - Stone/Granite/Solid, Kitchen Island, Recessed Lighting, Stainless Steel Appliances, Pot Filler Faucet, Gas Stove, Lighting - Pendant
Interior
Interior Features Cathedral Ceiling(s), Cable Hookup, Lighting - Overhead, Home Office
Heating Forced Air, Natural Gas
Cooling Central Air
Flooring Tile, Hardwood, Flooring - Hardwood
Appliance Range, Dishwasher, Disposal, Microwave, Refrigerator, Gas Water Heater, Tank Water Heaterless, Utility Connections for Gas Range, Utility Connections for Gas Dryer
Laundry Electric Dryer Hookup, Washer Hookup, First Floor
Exterior
Fence Fenced/Enclosed, Fenced
Community Features Public Transportation, Shopping, Golf, Medical Facility, Highway Access, House of Worship, Private School, Public School, T-Station, University
Utilities Available for Gas Range, for Gas Dryer, Washer Hookup
Roof Type Shingle
Total Parking Spaces 4
Garage No
Building
Lot Description Cleared, Level
Foundation Stone
Sewer Public Sewer
Water Public
Schools
Elementary Schools Tenney
Middle Schools Methuen
High Schools Methuen
Others
Acceptable Financing Contract
Listing Terms Contract
Read Less
Bought with Stephen McKenna • Bowes Real Estate Real Living
G E T M O R E I N F O R M A T I O N







