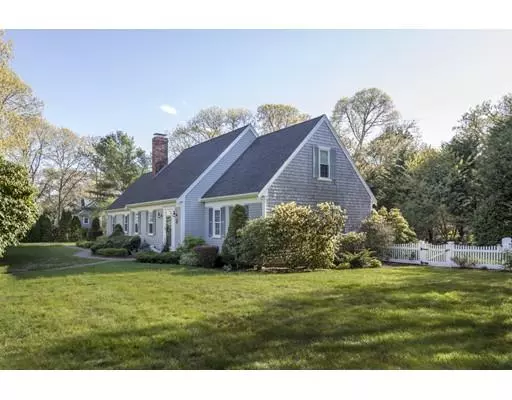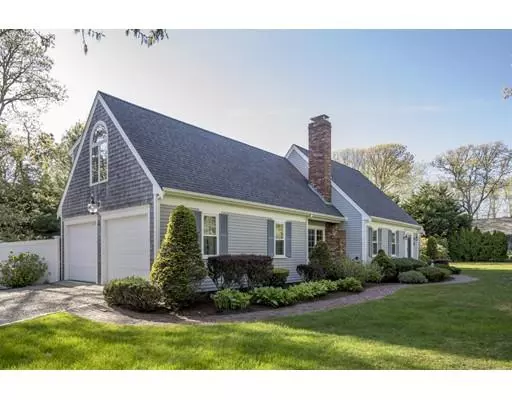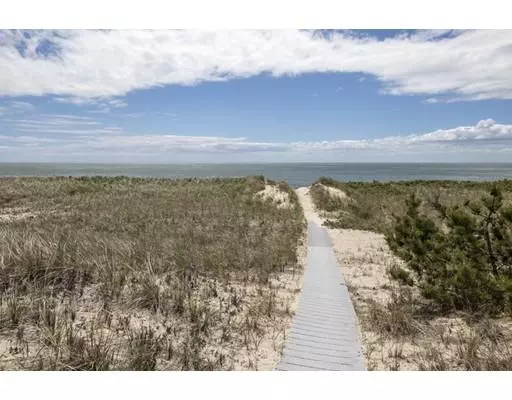For more information regarding the value of a property, please contact us for a free consultation.
36 Wequasset Rd Harwich, MA 02646
Want to know what your home might be worth? Contact us for a FREE valuation!

Our team is ready to help you sell your home for the highest possible price ASAP
Key Details
Sold Price $1,462,500
Property Type Single Family Home
Sub Type Single Family Residence
Listing Status Sold
Purchase Type For Sale
Square Footage 2,612 sqft
Price per Sqft $559
MLS Listing ID 72507918
Sold Date 10/11/19
Style Cape
Bedrooms 4
Full Baths 3
HOA Fees $12/ann
HOA Y/N true
Year Built 1985
Annual Tax Amount $8,633
Tax Year 2019
Lot Size 0.550 Acres
Acres 0.55
Property Description
This stunning 4 bedroom home in Allen harbor beach association is embraced by lush landscape and manicured lawn with room for a pool. Home has been updated and enlarged with stylish sensibility offering a gourmet kitchen with a large center island and dining area perfect for family and guests to gather. The new sun filled family room with trey ceiling, window seat and built-ins has a slider to the gorgeous park-like yard. The living room offers a gas fireplace surrounded by built-ins, home office and 2 bedrooms on the first floor. Second level has a spacious master suite with private bath, loft and guest bedroom & bath. Newer roof, windows, high efficiency gas boiler, central air conditioning. Desirable walk to Harwich Port village location & steps to the private association sandy beach.
Location
State MA
County Barnstable
Area Harwichport
Zoning R
Direction Lower County Road to south on Wequasset Rd.
Rooms
Family Room Cathedral Ceiling(s), Flooring - Wood, Cable Hookup, Deck - Exterior, Exterior Access, Recessed Lighting, Slider
Basement Full, Interior Entry, Bulkhead
Primary Bedroom Level Second
Dining Room Flooring - Wood
Kitchen Flooring - Wood, Dining Area, Countertops - Stone/Granite/Solid, Kitchen Island, Cabinets - Upgraded, Deck - Exterior, Recessed Lighting, Remodeled, Slider, Stainless Steel Appliances, Lighting - Overhead
Interior
Interior Features Home Office, Loft
Heating Baseboard, Natural Gas, Electric
Cooling Central Air
Flooring Wood, Tile, Carpet, Flooring - Wood, Flooring - Wall to Wall Carpet
Fireplaces Number 1
Fireplaces Type Living Room
Appliance Range, Oven, Dishwasher, Microwave, Countertop Range, Refrigerator, Gas Water Heater, Utility Connections for Gas Range
Laundry First Floor
Exterior
Exterior Feature Storage, Professional Landscaping, Sprinkler System, Outdoor Shower
Garage Spaces 2.0
Fence Fenced/Enclosed, Fenced
Community Features Shopping, Golf, Highway Access, House of Worship, Marina
Utilities Available for Gas Range
Waterfront Description Beach Front, Ocean, Sound, 0 to 1/10 Mile To Beach, Beach Ownership(Private,Association)
Roof Type Shingle
Total Parking Spaces 4
Garage Yes
Building
Lot Description Cleared, Level
Foundation Concrete Perimeter
Sewer Private Sewer
Water Public
Architectural Style Cape
Read Less
Bought with Peter Racheotes • Rock Hill Residential Group





