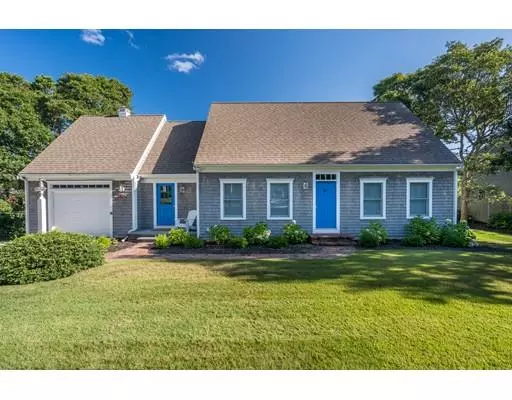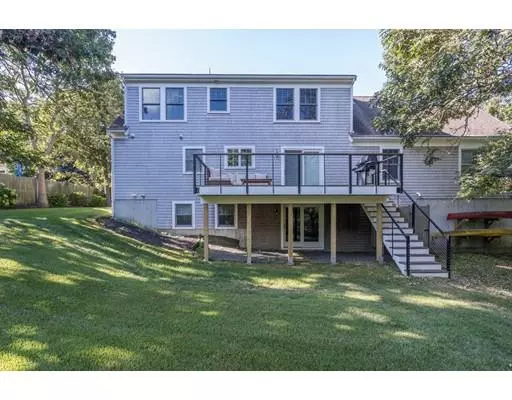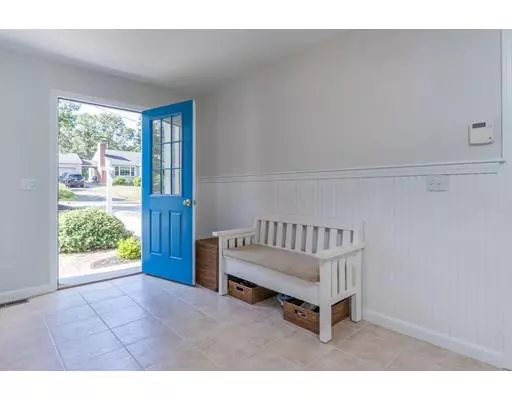For more information regarding the value of a property, please contact us for a free consultation.
26 Moss Hill Rd Harwich, MA 02645
Want to know what your home might be worth? Contact us for a FREE valuation!

Our team is ready to help you sell your home for the highest possible price ASAP
Key Details
Sold Price $615,000
Property Type Single Family Home
Sub Type Single Family Residence
Listing Status Sold
Purchase Type For Sale
Square Footage 1,858 sqft
Price per Sqft $331
MLS Listing ID 72562676
Sold Date 11/01/19
Style Cape
Bedrooms 4
Full Baths 4
Year Built 2003
Annual Tax Amount $4,572
Tax Year 2019
Lot Size 0.500 Acres
Acres 0.5
Property Description
No need to touch a thing, this 4-bedroom cape is perfect the way it is. Sunny open living concept with wood floors, living room with a gas fireplace, new designer Kitchen with quartz counters, stainless appliances, center island in 2018 and dining area with sliders to the ipe wood deck overlooking the private wooded backyard, outdoor shower, kayak racks and lots of room for summer games. First floor master suite with renovated private bath and walk in closet. 2 spacious family bedrooms and full bath on the second level. The family room, fourth bedroom and bath were added in the walk-out basement in 2010. Great location easy walk or bike ride to Harwich Center for shopping & restaurants, Brooks Park for a game of tennis, playground, ball games, music, craft fairs, and to the library & bike trail.
Location
State MA
County Barnstable
Zoning R
Direction Sisson Rd. or South St. to Allen St. to Moss Hill.
Rooms
Basement Full, Walk-Out Access, Interior Entry
Primary Bedroom Level First
Dining Room Flooring - Wood, Slider
Kitchen Flooring - Wood, Countertops - Stone/Granite/Solid, Kitchen Island, Recessed Lighting
Interior
Interior Features Home Office, Mud Room
Heating Forced Air, Natural Gas
Cooling Central Air
Flooring Wood, Tile, Carpet, Laminate
Fireplaces Number 1
Fireplaces Type Living Room
Appliance Range, Dishwasher, Microwave, Refrigerator, Gas Water Heater, Utility Connections for Gas Range, Utility Connections for Electric Dryer
Laundry First Floor, Washer Hookup
Exterior
Exterior Feature Sprinkler System, Outdoor Shower
Garage Spaces 1.0
Fence Fenced
Community Features Shopping, Tennis Court(s), Golf, Highway Access, Marina, Public School
Utilities Available for Gas Range, for Electric Dryer, Washer Hookup
Waterfront Description Beach Front, Ocean, Sound, 1 to 2 Mile To Beach, Beach Ownership(Public)
Roof Type Shingle
Total Parking Spaces 2
Garage Yes
Building
Lot Description Cleared, Level
Foundation Concrete Perimeter
Sewer Private Sewer
Water Public
Architectural Style Cape
Read Less
Bought with Craig Carey • Carey Realty Group, Inc. - Boston





