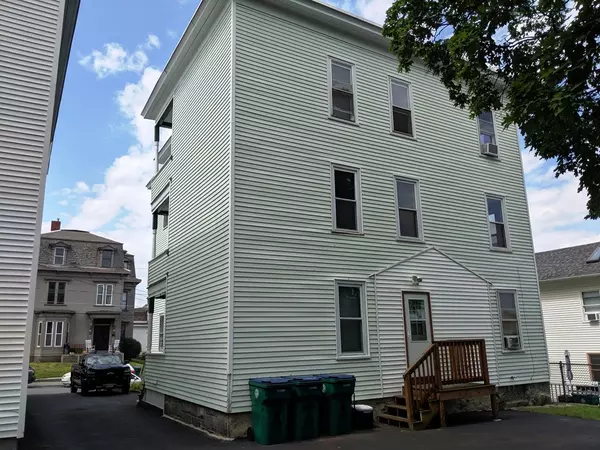For more information regarding the value of a property, please contact us for a free consultation.
106-108 Mt. Washington Street Lowell, MA 01854
Want to know what your home might be worth? Contact us for a FREE valuation!

Our team is ready to help you sell your home for the highest possible price ASAP
Key Details
Sold Price $635,000
Property Type Multi-Family
Sub Type 3 Family
Listing Status Sold
Purchase Type For Sale
Square Footage 4,287 sqft
Price per Sqft $148
MLS Listing ID 72558938
Sold Date 11/01/19
Bedrooms 9
Full Baths 3
Year Built 1900
Annual Tax Amount $6,655
Tax Year 2019
Lot Size 5,662 Sqft
Acres 0.13
Property Description
Attention Investors . . . Large 3-Family with great rental income, just 3 blocks from UMass-Lowell! Spacious 3-Bedroom units, recently updated including new Kitchen cabinets, granite countertops and stainless steel appliances. Building upgrades in recent years include low maintenance vinyl siding, new windows, new roof, newer heating systems and hot water heaters. Separate utilities with tenants paying for heat, hot water and electricity. Off-street parking for 6 vehicles includes an oversized 1-car garage. Proximity to the university allows for premium rents of $1,800-1,900/month or more. Units 1 and 3 are rented, with Unit 2 vacant for owner-occupied if desired. With use of the garage, projected rent for that unit is $1,900+. That's an annual gross income of 66K with low expenses for this turn key property!
Location
State MA
County Middlesex
Zoning TMF
Direction Pawtucket St. to Mt. Washington St.
Rooms
Basement Full, Interior Entry, Concrete, Unfinished
Interior
Interior Features Other (See Remarks), Unit 1(Ceiling Fans, Pantry, Stone/Granite/Solid Counters, Upgraded Cabinets), Unit 2(Pantry, Stone/Granite/Solid Counters, Upgraded Cabinets), Unit 3(Pantry, Stone/Granite/Solid Counters, Upgraded Cabinets), Unit 1 Rooms(Living Room, Dining Room, Kitchen), Unit 2 Rooms(Living Room, Dining Room, Kitchen), Unit 3 Rooms(Living Room, Dining Room, Kitchen, Office/Den)
Heating Unit 1(Hot Water Radiators, Steam, Gas), Unit 2(Hot Water Radiators, Steam, Gas), Unit 3(Hot Water Radiators, Steam, Gas)
Flooring Hardwood, Vinyl / VCT, Wood Laminate, Unit 1(undefined), Unit 2(Hardwood Floors), Unit 3(Hardwood Floors)
Appliance Unit 2(Range, Refrigerator), Unit 3(Range, Refrigerator), Gas Water Heater, Tank Water Heater, Utility Connections for Gas Range, Utility Connections for Electric Range, Utility Connections for Gas Dryer
Laundry Washer Hookup, Unit 1(Washer Hookup, Dryer Hookup)
Exterior
Exterior Feature Unit 1 Balcony/Deck, Unit 2 Balcony/Deck, Unit 3 Balcony/Deck
Garage Spaces 1.0
Community Features Public Transportation, Shopping, Park, Walk/Jog Trails, Medical Facility, Laundromat, House of Worship, Public School, T-Station, University, Sidewalks
Utilities Available for Gas Range, for Electric Range, for Gas Dryer, Washer Hookup
Roof Type Rubber
Total Parking Spaces 5
Garage Yes
Building
Lot Description Level
Story 6
Foundation Stone
Sewer Public Sewer
Water Public
Schools
Elementary Schools Mcavinnue
Middle Schools Bartlett
High Schools Lowell High
Read Less
Bought with Thomas Fonseca • RE/MAX Partners





