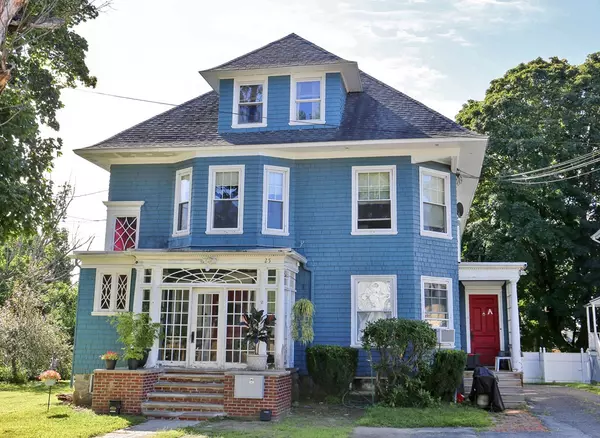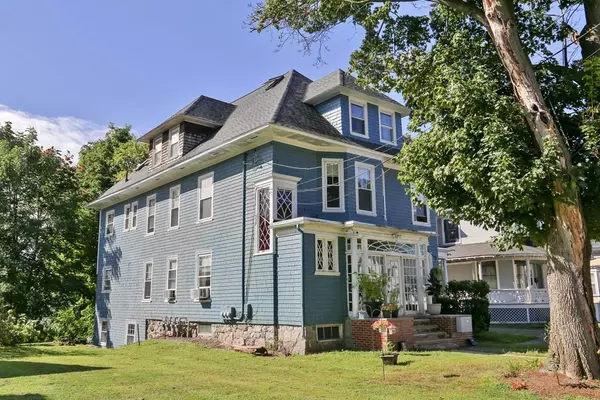For more information regarding the value of a property, please contact us for a free consultation.
25 High Street Methuen, MA 01844
Want to know what your home might be worth? Contact us for a FREE valuation!

Our team is ready to help you sell your home for the highest possible price ASAP
Key Details
Sold Price $475,000
Property Type Multi-Family
Sub Type 3 Family - 3 Units Up/Down
Listing Status Sold
Purchase Type For Sale
Square Footage 4,497 sqft
Price per Sqft $105
MLS Listing ID 72555544
Sold Date 11/08/19
Bedrooms 6
Full Baths 5
Year Built 1910
Annual Tax Amount $7,204
Tax Year 2019
Lot Size 6,534 Sqft
Acres 0.15
Property Description
Looking to owner-occupy or invest in a terrific property with potential in a great neighborhood? Then check out this 3 Family property in the Historic Red Tavern neighborhood, offering easy access to highways, shopping, library & schools! The first floor apartments consist of a living room, eat-in kitchen, bedroom & bath. The second floor apartment has a double-sized living room with a fireplace, an entertainment-sized dining room, a kitchen with dining area and a pantry, 2 bedrooms & 2 full baths on the main floor(2nd floor), plus additional living space on the 3rd floor that was being used for family. IT offers a living room with a spiral staircase to a loft, an eat-in kitchen, 2 bedrooms, and a bath with jetted tub. Seller has indicated that the roof was reshingled with architectural shingles in 2005 +/-. It has a 2-car garage and ample off-street parking for everyone! It needs work but may be well worth the effort. There are 4 heating systems. Will not pass regular FHA financing.
Location
State MA
County Essex
Zoning CBD
Direction Broadway to High Street
Rooms
Basement Full, Walk-Out Access, Interior Entry
Interior
Interior Features Unit 1(Ceiling Fans), Unit 2(Ceiling Fans), Unit 1 Rooms(Living Room, Kitchen), Unit 2 Rooms(Living Room, Kitchen), Unit 3 Rooms(Living Room, Dining Room, Kitchen, Family Room, Loft)
Heating Unit 1(Hot Water Baseboard, Gas), Unit 2(Hot Water Baseboard, Gas), Unit 3(Hot Water Baseboard, Gas)
Cooling Unit 1(None), Unit 3(None)
Flooring Wood, Tile, Carpet, Hardwood, Wood Laminate, Unit 1(undefined), Unit 2(Hardwood Floors, Wood Flooring, Wall to Wall Carpet), Unit 3(Hardwood Floors, Wall to Wall Carpet, Stone/Ceramic Tile Floor)
Fireplaces Number 2
Fireplaces Type Unit 3(Fireplace - Wood burning)
Appliance Unit 1(Range, Refrigerator), Unit 2(Range, Dishwasher, Disposal, Refrigerator), Unit 3(Range, Refrigerator), Gas Water Heater, Tank Water Heater, Utility Connections for Gas Range, Utility Connections for Gas Dryer
Exterior
Garage Spaces 2.0
Community Features Public Transportation, Shopping, Park, Golf, Medical Facility, Highway Access, House of Worship, Private School, Public School, Sidewalks
Utilities Available for Gas Range, for Gas Dryer
Waterfront false
Roof Type Shingle
Total Parking Spaces 6
Garage Yes
Building
Lot Description Level
Story 5
Foundation Stone
Sewer Public Sewer
Water Public
Others
Senior Community false
Read Less
Bought with Richard Coco • RE/MAX Partners
G E T M O R E I N F O R M A T I O N







